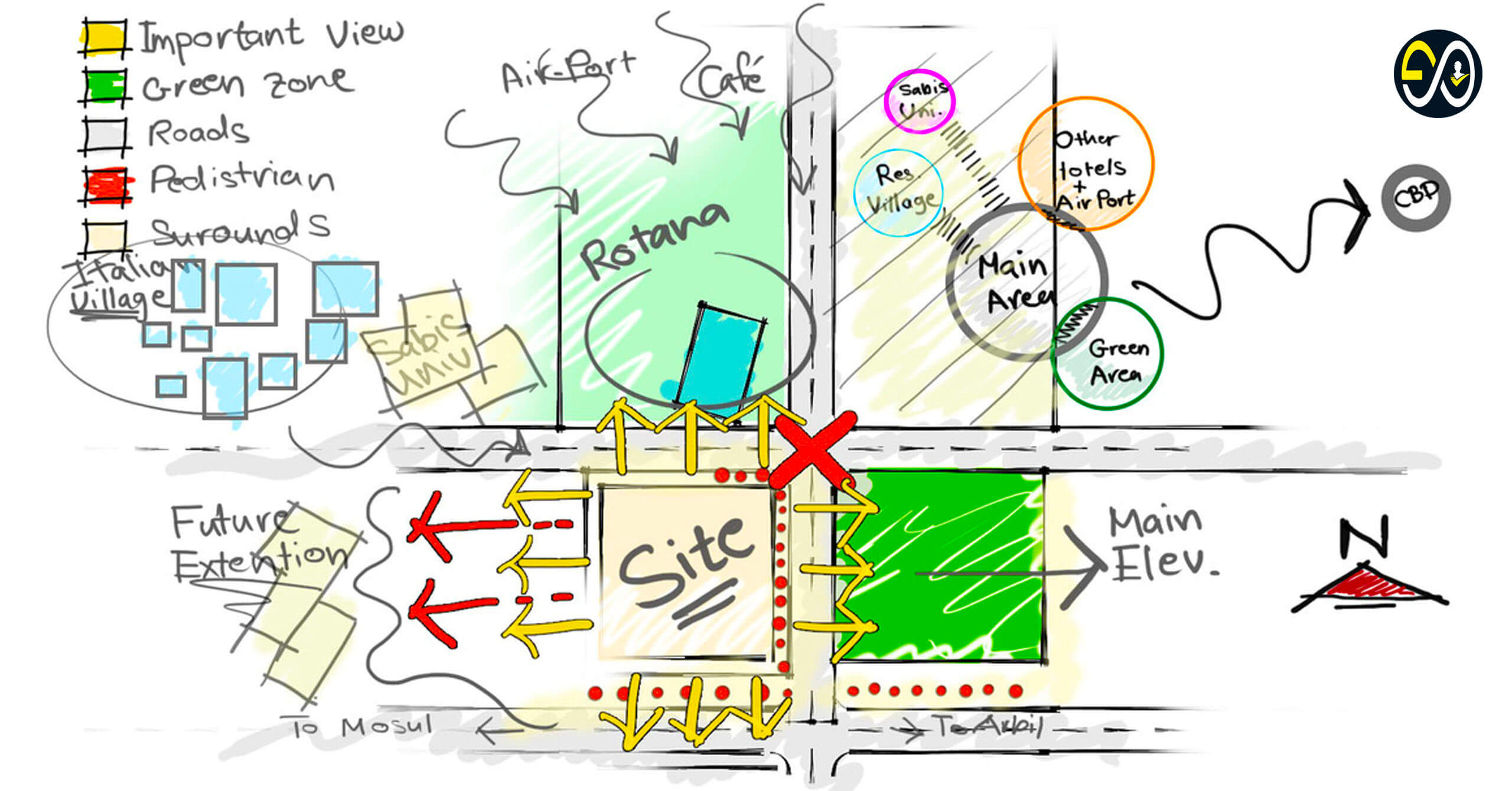
Site analysis is a critical component in the fields of architecture and urban planning. It involves the detailed examination of a specific site, which helps architects, planners, and developers make informed decisions regarding building design, layout, and urban infrastructure. A thorough site analysis ensures that a project aligns with the local environment, regulations, and community needs, ultimately leading to more sustainable, efficient, and functional designs. In this guide, we’ll explore the key aspects of site analysis in architecture and urban planning and provide a comprehensive roadmap for conducting a detailed and insightful analysis.
Table of Contents
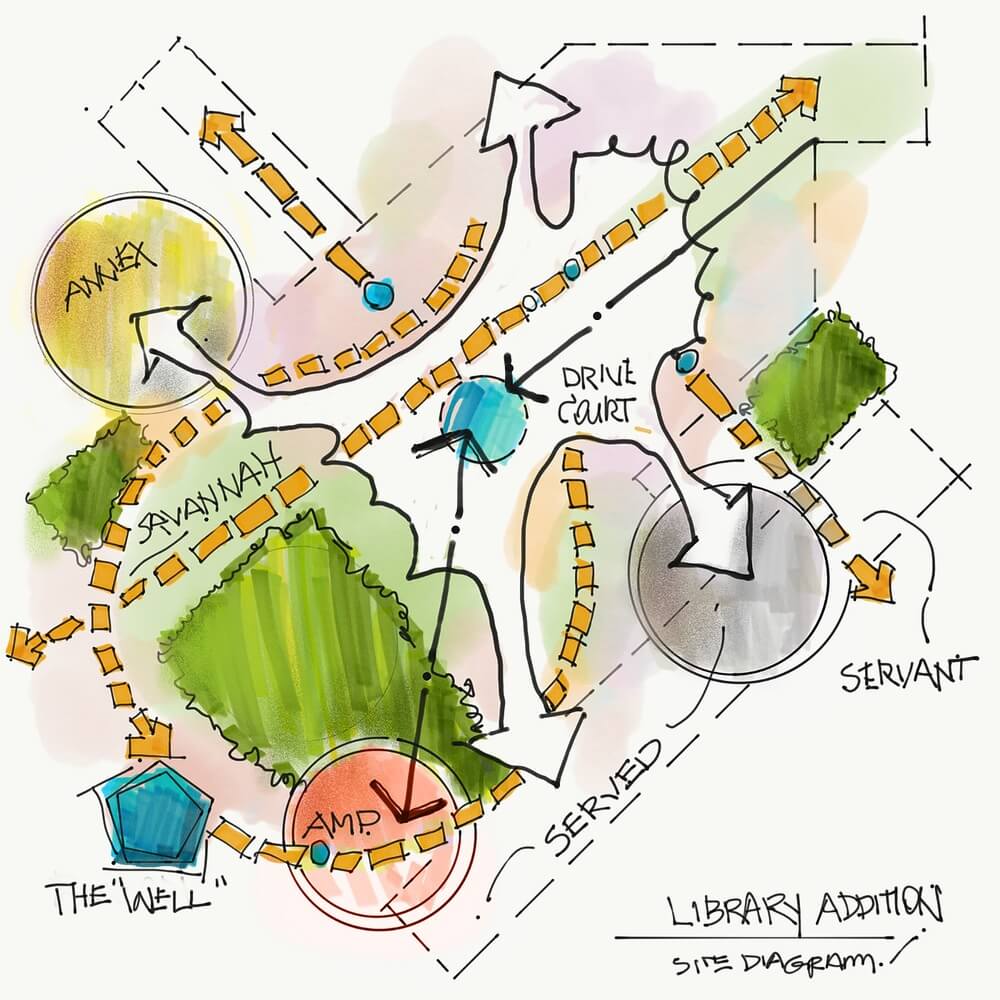
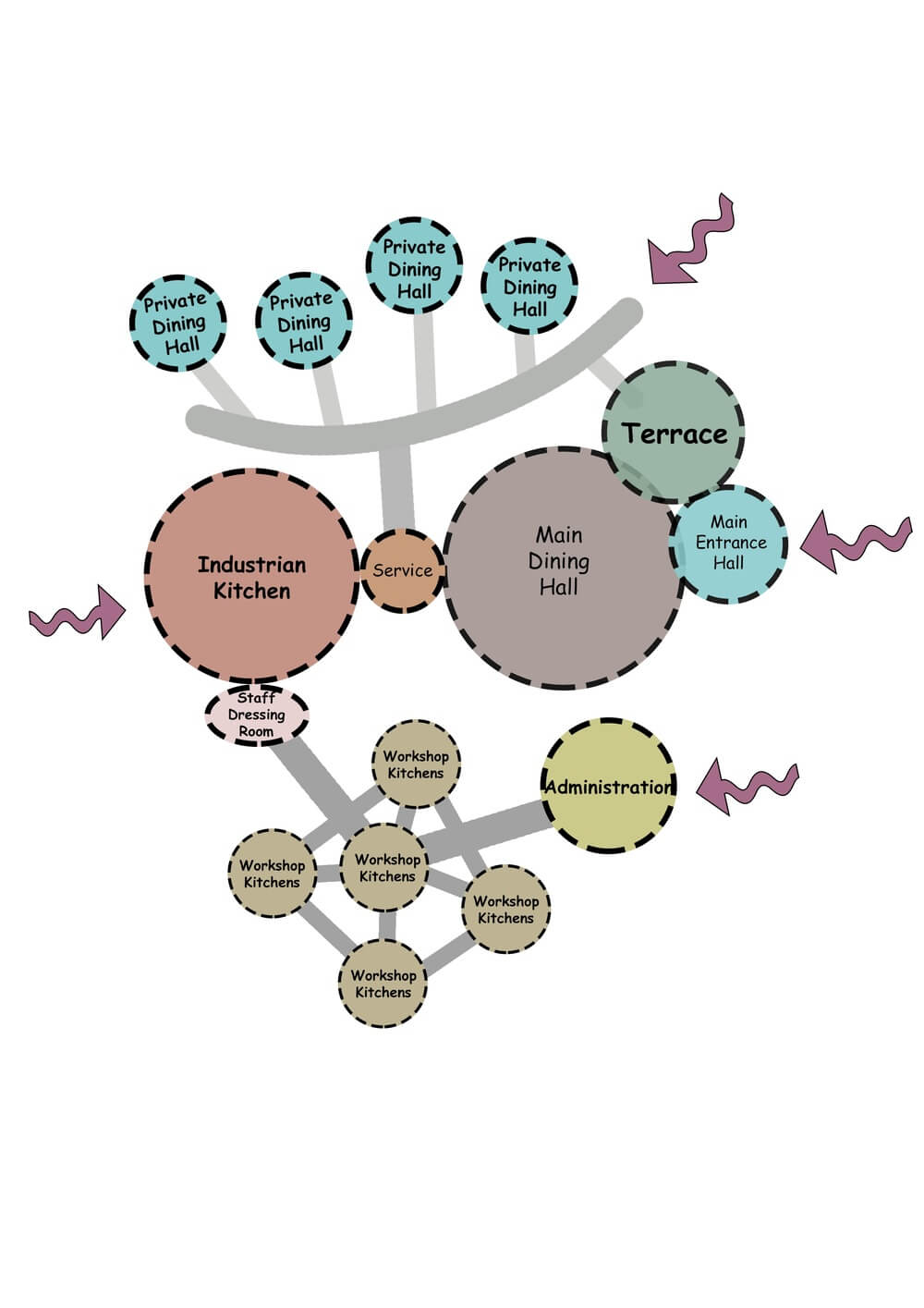
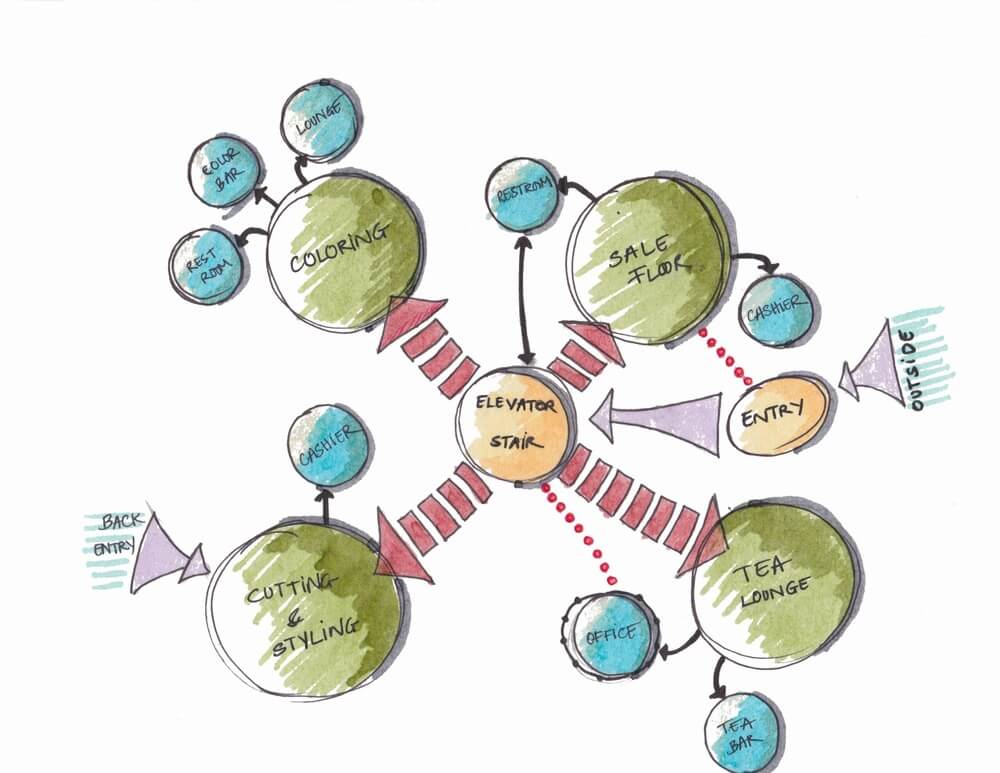
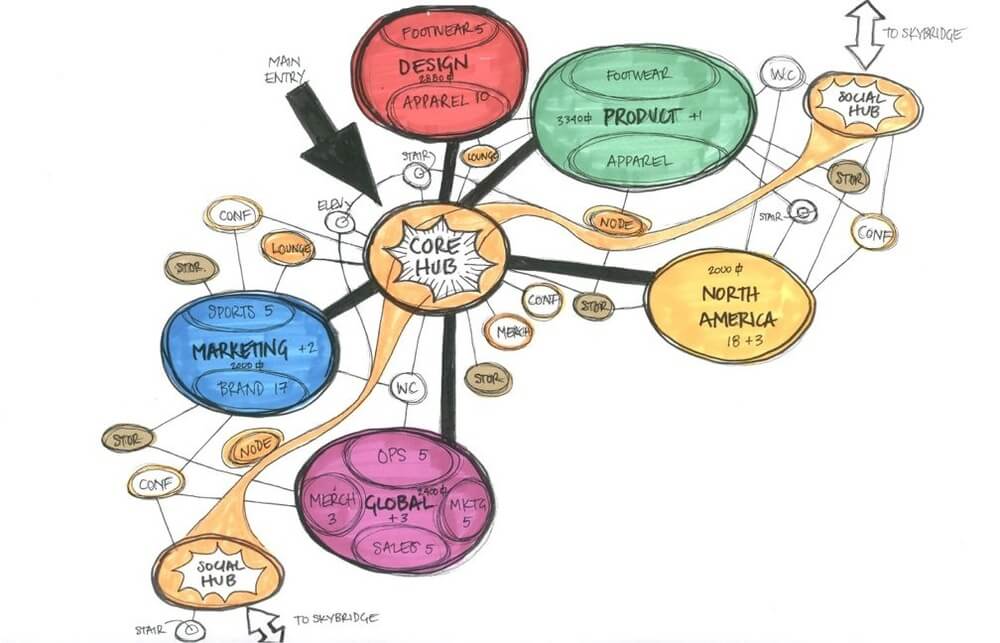
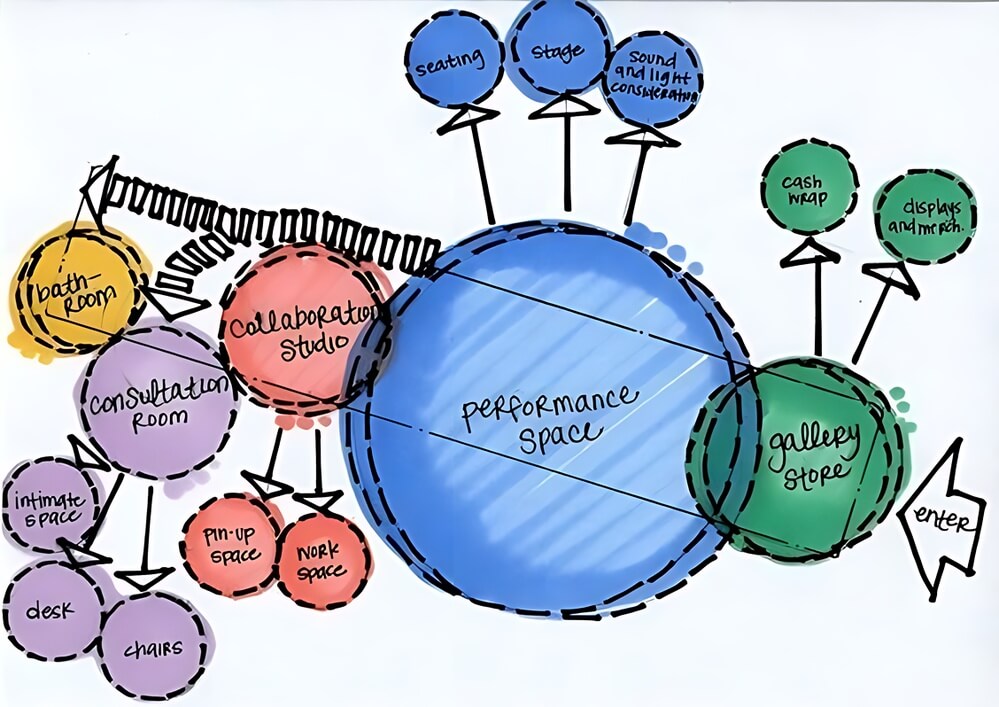
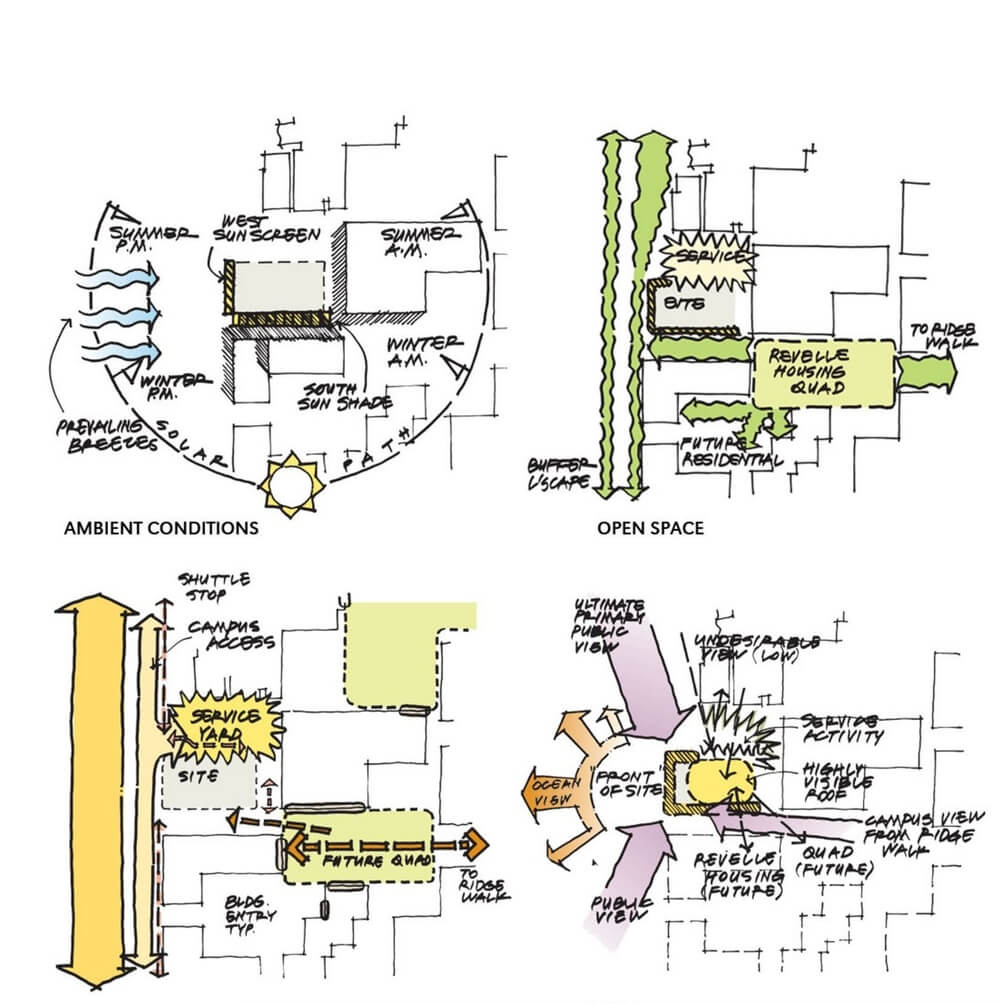
What is Site Analysis?
Site analysis refers to the process of evaluating a location’s physical, social, and environmental attributes. This involves gathering data about various factors such as topography, climate, access, and zoning regulations. By understanding the intricacies of the site, professionals can identify potential challenges and opportunities, helping them create designs that work harmoniously with the surroundings.
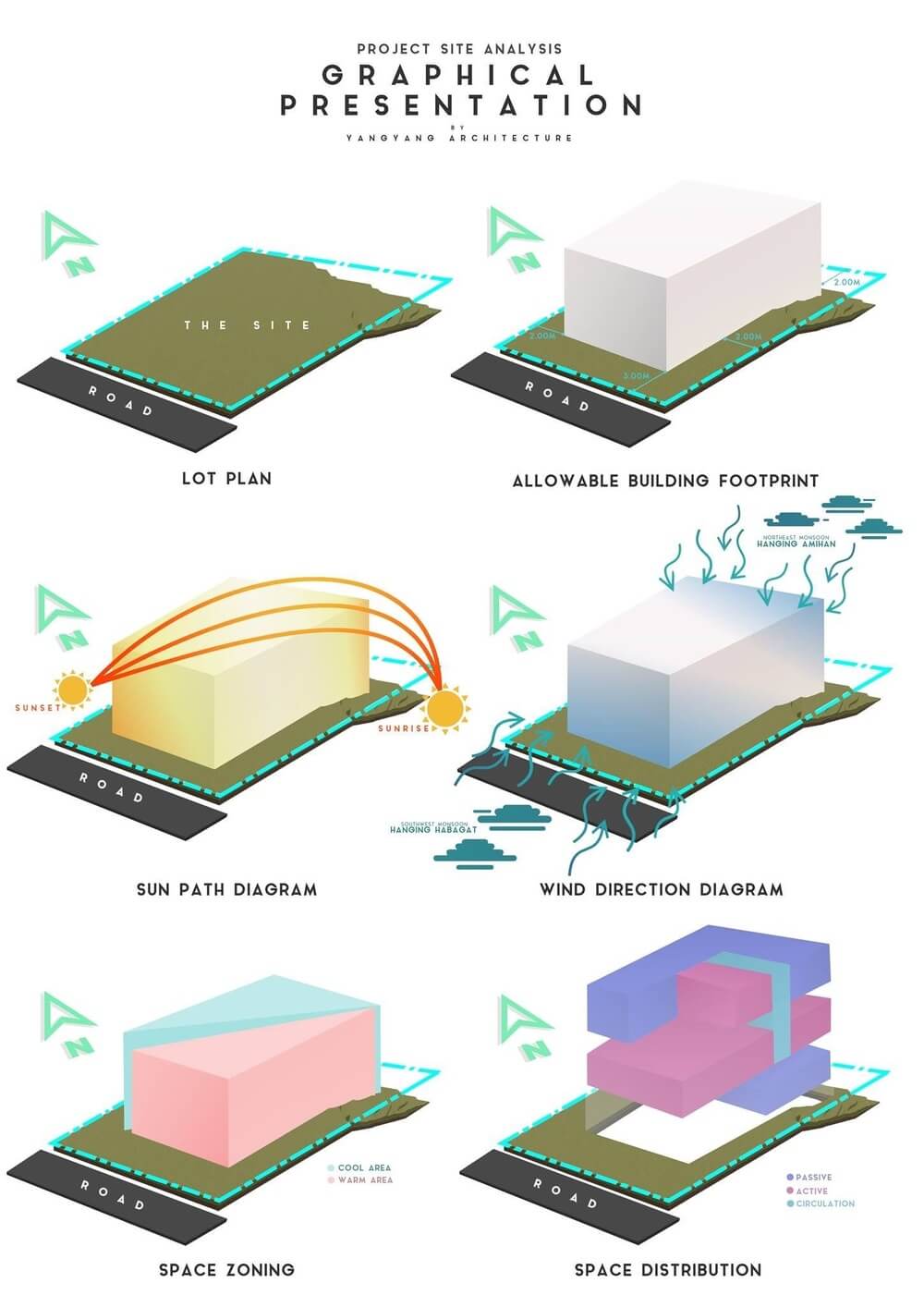
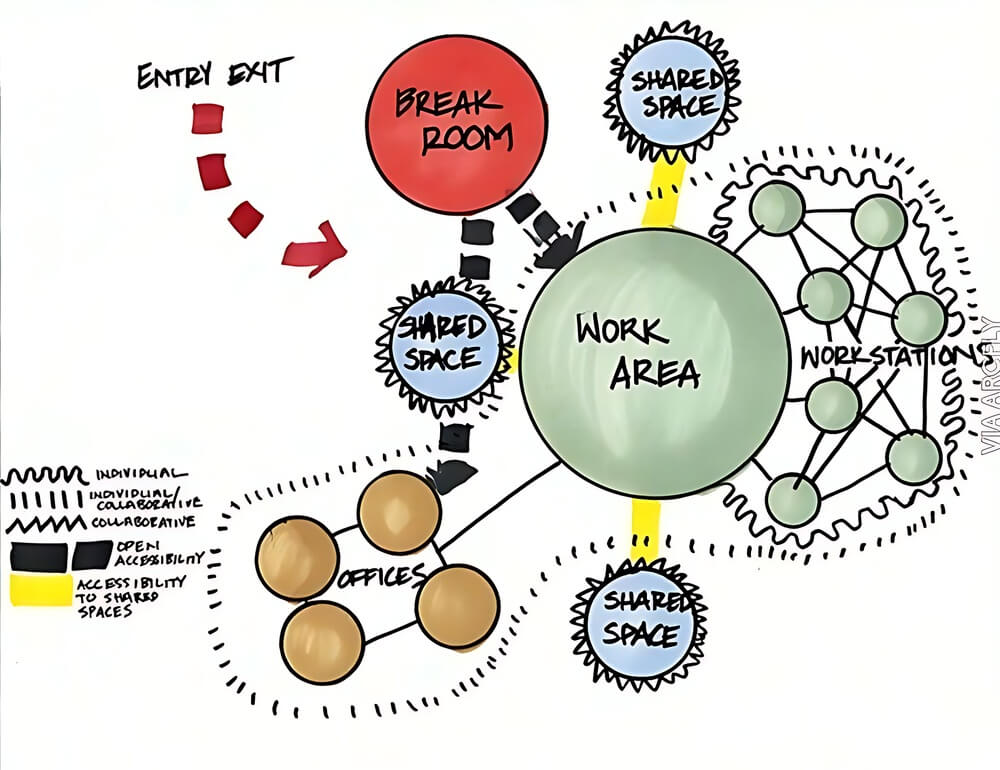
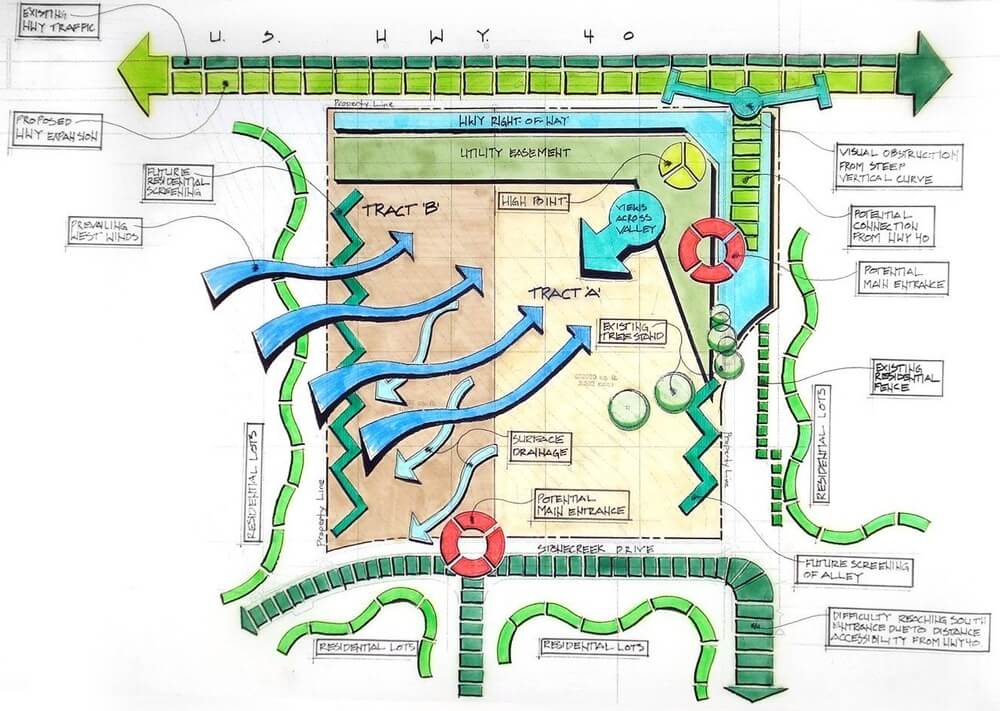
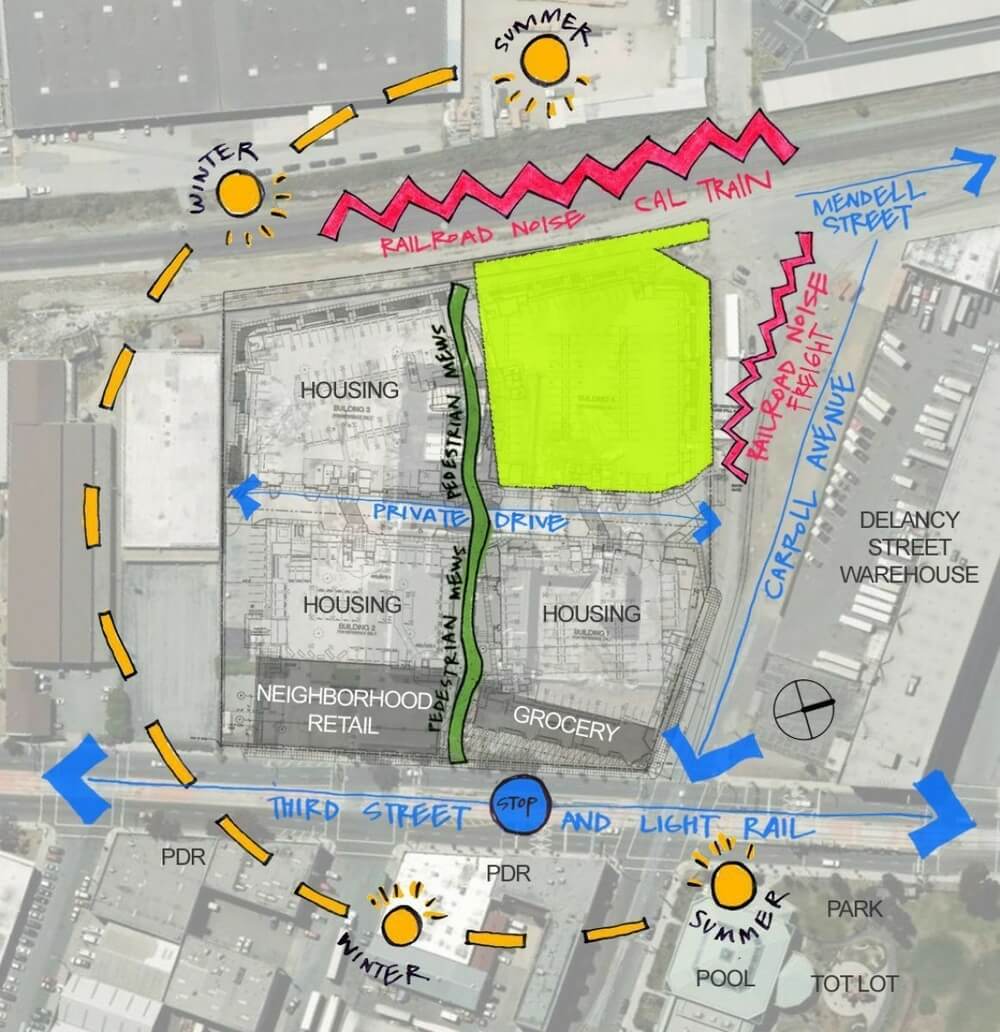
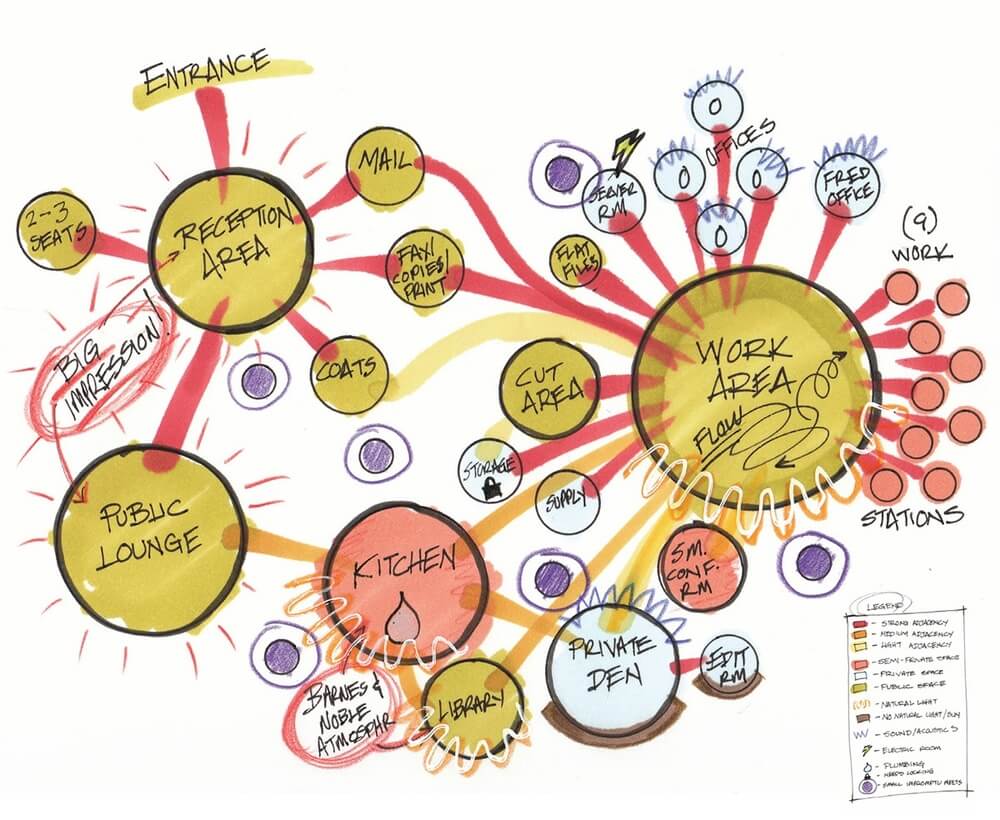
Why is Site Analysis Important?
Conducting a site analysis is crucial for several reasons:
- Informed Design Decisions: A thorough understanding of the site’s characteristics allows architects to make informed design decisions that maximize the site’s potential while minimizing risks.
- Sustainability: By analyzing environmental factors such as solar exposure, wind patterns, and water drainage, architects can design structures that are energy-efficient and environmentally sustainable.
- Cost-Efficiency: Identifying potential issues early in the design process can prevent costly revisions and construction delays.
- Compliance with Regulations: Site analysis helps ensure that the project complies with local zoning laws, building codes, and environmental regulations.
- Enhancing User Experience: A well-analyzed site results in a design that is user-friendly, accessible, and enhances the overall experience for occupants and visitors.
Key Components of Site Analysis
1. Topography and Landform
The topography of a site is one of the most crucial aspects of site analysis. It includes understanding the land’s contours, slopes, elevation changes, and geological conditions. A detailed topographic survey helps architects and urban planners design structures that fit naturally within the landscape, minimizing the need for excessive excavation or land alteration. It also aids in determining the best layout for buildings, roads, and drainage systems.
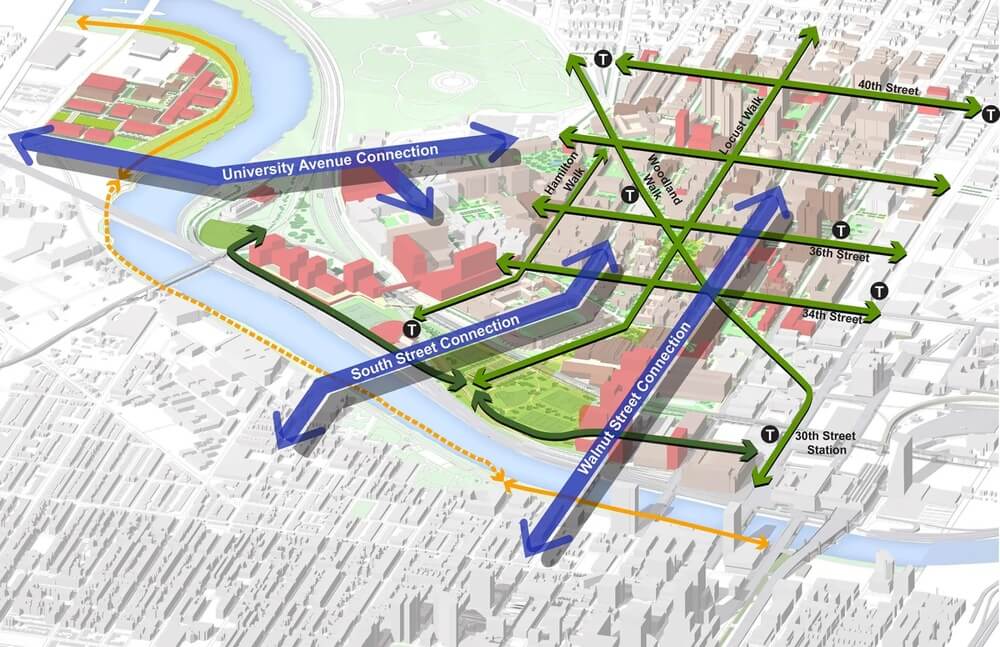
Topographical data can reveal critical insights, such as:
- Identifying high and low points
- Assessing water drainage patterns
- Evaluating soil stability and potential erosion
2. Climate and Environmental Considerations
Climate plays a pivotal role in site analysis as it directly impacts the energy efficiency and comfort of a design. Factors such as sunlight, wind patterns, temperature variations, and rainfall are crucial in determining how a building should be oriented and designed. Understanding these climate conditions helps in optimizing natural ventilation, heating, and cooling, reducing reliance on artificial energy sources.
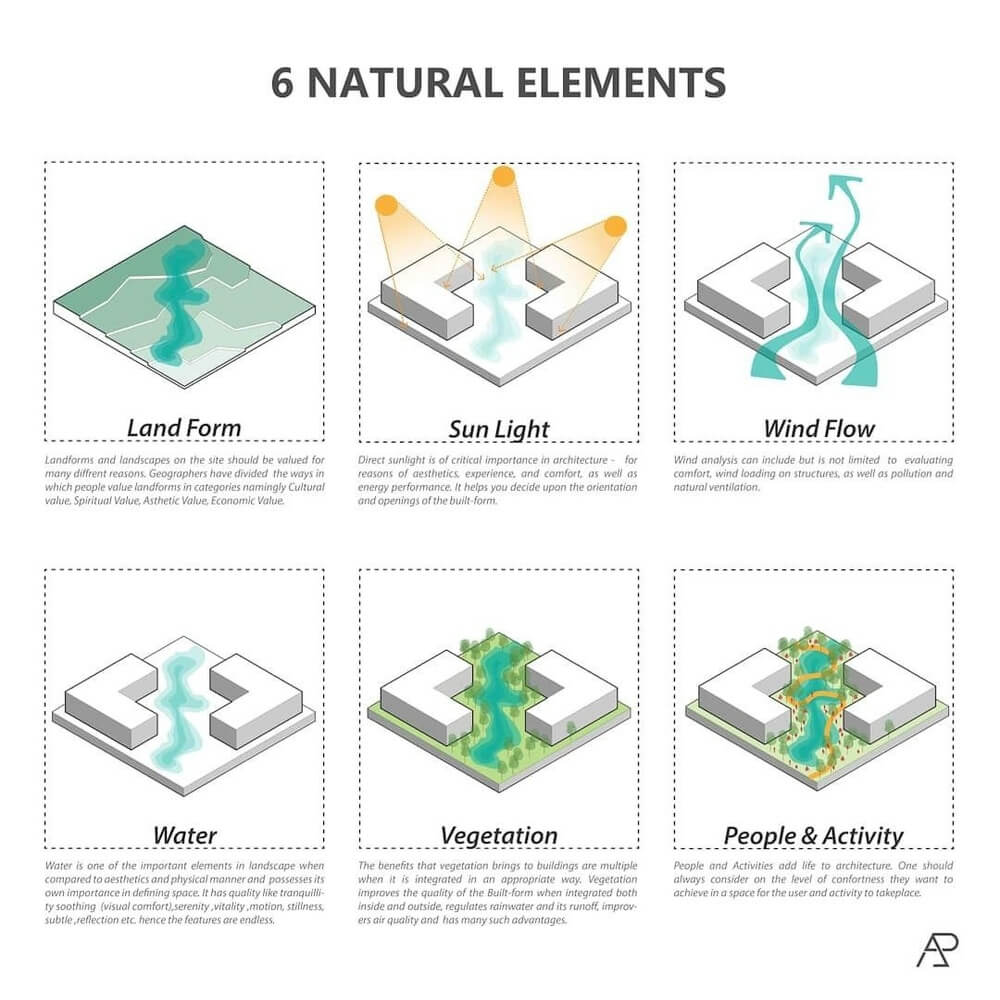
Climate-related data to consider:
- Sun Path Analysis: Helps position buildings to maximize natural light and reduce heat gain.
- Wind Direction: Important for ventilation strategies and windbreaks.
- Precipitation: Guides stormwater management and drainage system planning.
3. Access and Circulation
Effective access and circulation are vital for the successful integration of a site into the urban or suburban fabric. This involves analyzing the site’s connectivity to nearby roads, public transport options, and pedestrian pathways. It also includes understanding the flow of movement within the site itself, such as how vehicles, bicycles, and pedestrians will navigate the space.
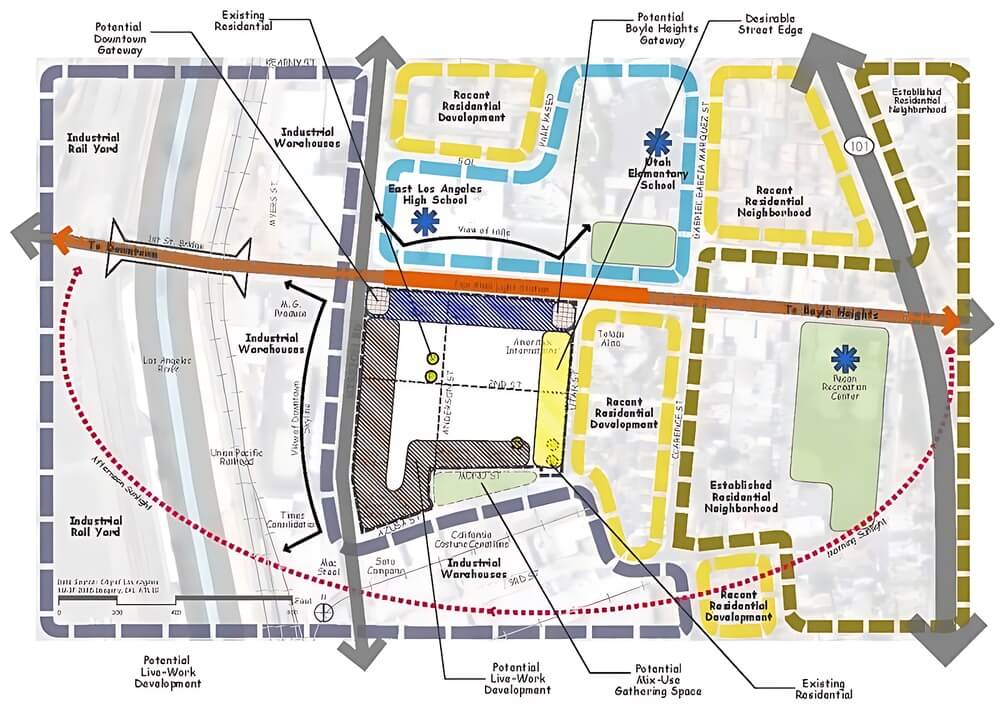
Key elements of access and circulation include:
- Road Networks: Proximity to highways or main roads and ease of access for service and emergency vehicles.
- Public Transportation: Availability of nearby bus stops, train stations, or other forms of public transit.
- Internal Circulation: Pathways, driveways, and parking areas within the site, ensuring efficient and safe movement.
4. Zoning and Legal Restrictions
Zoning laws and regulations play a critical role in determining what can be built on a site. Each locality has its own zoning codes, which dictate land use, building heights, setbacks, and density limits. A thorough understanding of these restrictions ensures that the proposed design complies with local laws and avoids costly delays or redesigns.
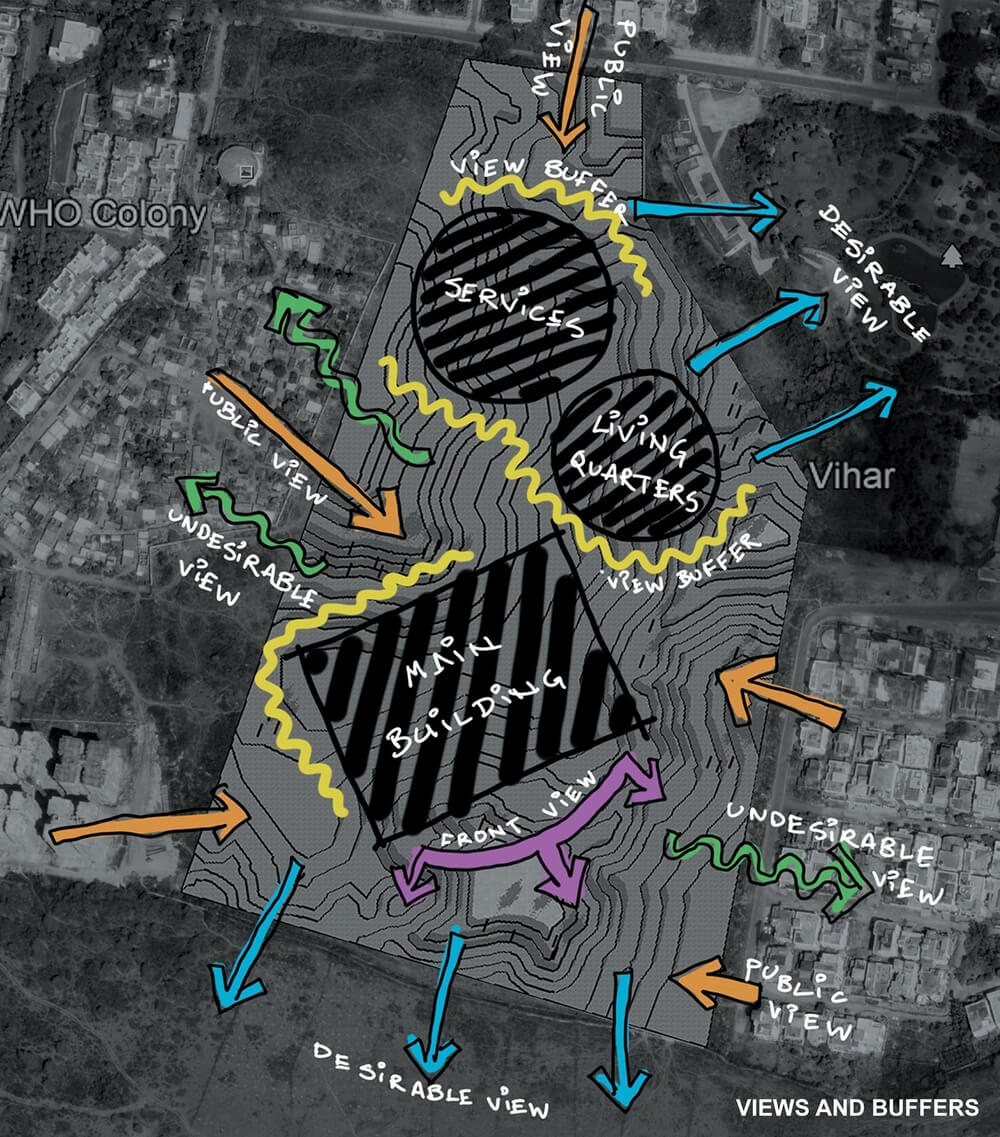
Key zoning considerations:
- Land Use Designation: Residential, commercial, industrial, or mixed-use.
- Building Heights: Restrictions on maximum building height.
- Setbacks: Minimum distance from property lines to structures.
- Permits and Approvals: Necessary documentation and approvals for construction.
5. Infrastructure and Utilities
A site analysis must account for existing infrastructure and utility services, including water, electricity, gas, sewage, and telecommunications. Understanding the availability and capacity of these utilities is essential for designing efficient systems within the project. In urban planning, it is equally important to consider future infrastructure expansions and how they may impact the site.
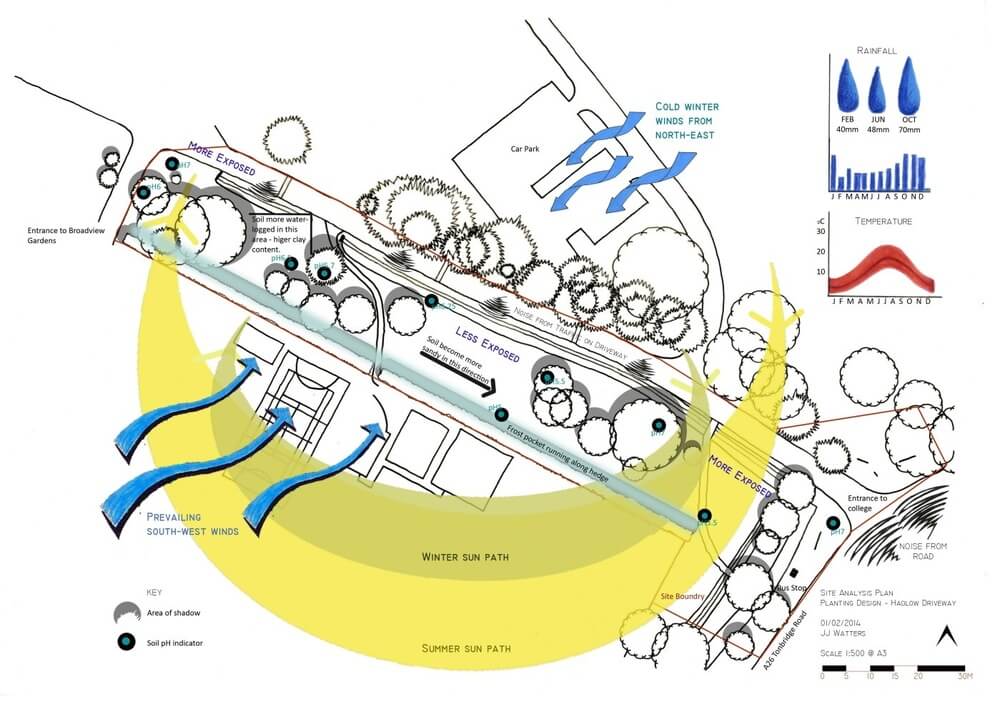
Essential utility factors:
- Water Supply: Availability and pressure for both potable water and firefighting services.
- Electricity and Gas: Proximity to existing power lines and substations.
- Sewage and Drainage: Capacity of existing sewer systems to handle additional loads.
- Telecommunications: Access to high-speed internet and other communication networks.
6. Social and Cultural Context
Understanding the social and cultural context of a site is integral to creating designs that are not only functional but also resonate with the local community. This includes analyzing the demographics, historical significance, and community values of the area. Architectural and urban designs should reflect and respect the character of the neighborhood, whether it’s a historic district or a modern urban environment.
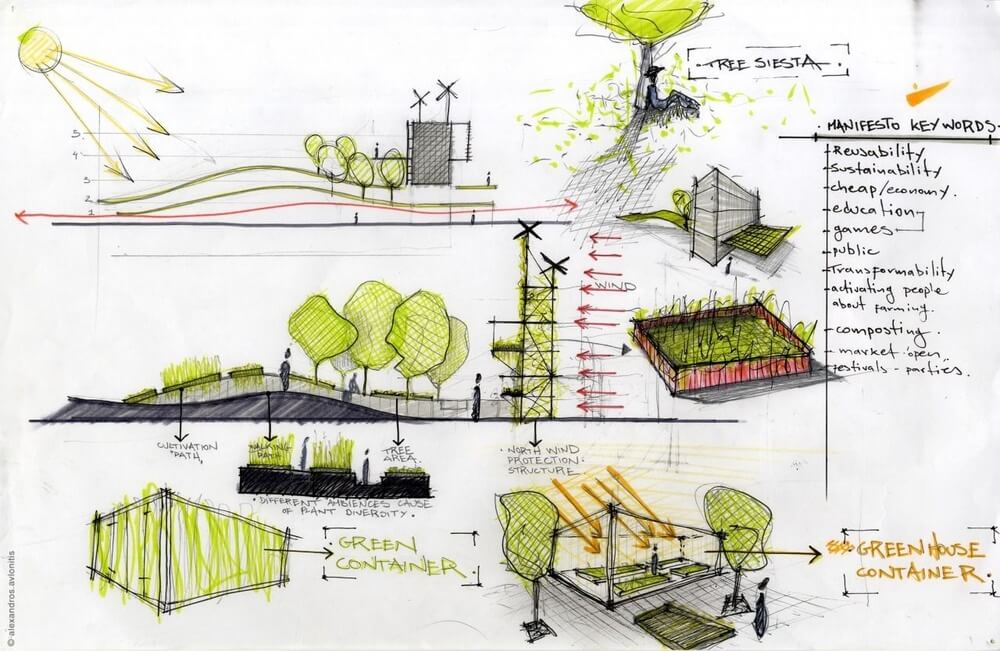
Elements to consider in social analysis:
- Demographic Data: Population density, age distribution, and cultural diversity.
- Cultural Heritage: Preservation of historic buildings, landmarks, and traditions.
- Community Engagement: Involving local stakeholders in the planning process to ensure the design meets their needs.
7. Natural Features and Ecosystems
Natural features such as trees, bodies of water, and wildlife habitats should be considered when analyzing a site. Sustainable architecture and urban planning prioritize the preservation of these natural elements to maintain biodiversity and protect the environment. Minimizing disruption to ecosystems not only benefits the environment but also enhances the aesthetic and recreational value of the site.
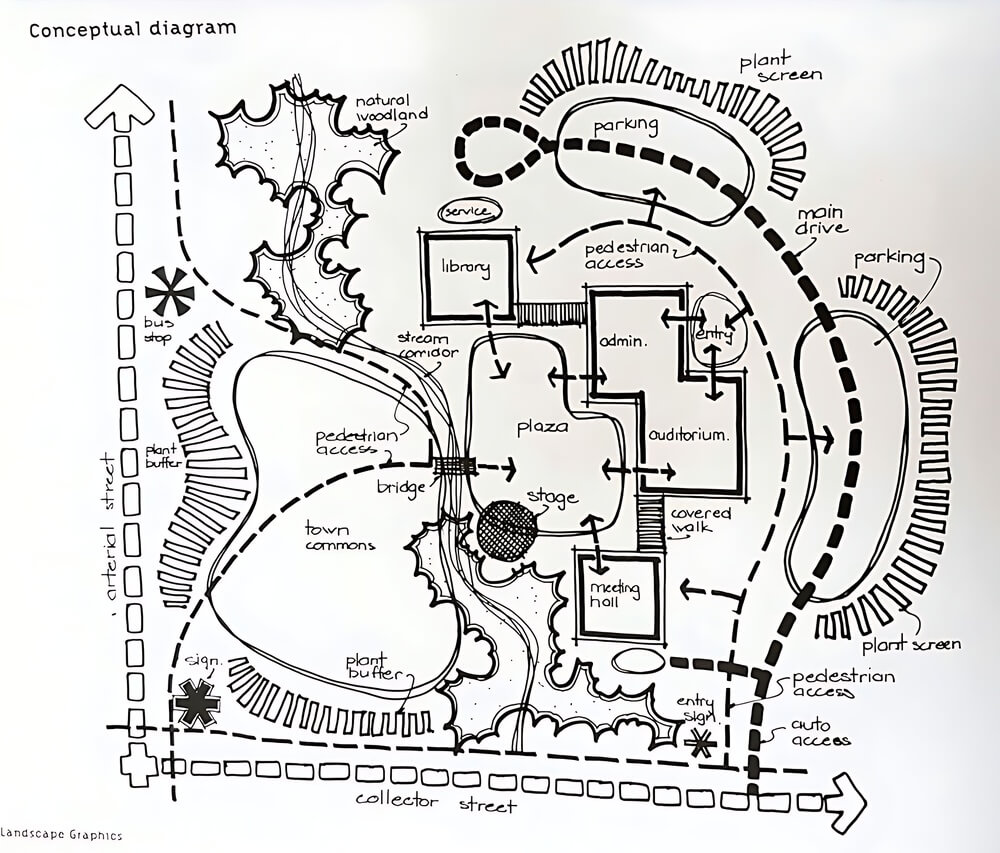
Key natural elements:
- Vegetation: Identifying native plants and trees that can be integrated into the landscape design.
- Water Bodies: Lakes, rivers, or wetlands that can be preserved or enhanced as natural amenities.
- Wildlife Habitats: Protecting endangered species and creating green corridors for wildlife movement.
8. SWOT Analysis for Site Evaluation
Once all the necessary data has been collected, conducting a SWOT analysis (Strengths, Weaknesses, Opportunities, and Threats) helps in making informed decisions. By identifying the strengths and opportunities of a site, architects and planners can capitalize on favorable aspects while addressing potential weaknesses and threats.
- Strengths: Proximity to infrastructure, favorable climate conditions, unique landscape features.
- Weaknesses: Steep slopes, poor soil quality, limited access to utilities.
- Opportunities: Potential for sustainable development, and integration with surrounding urban growth.
- Threats: Zoning restrictions, environmental risks such as flooding or landslides.
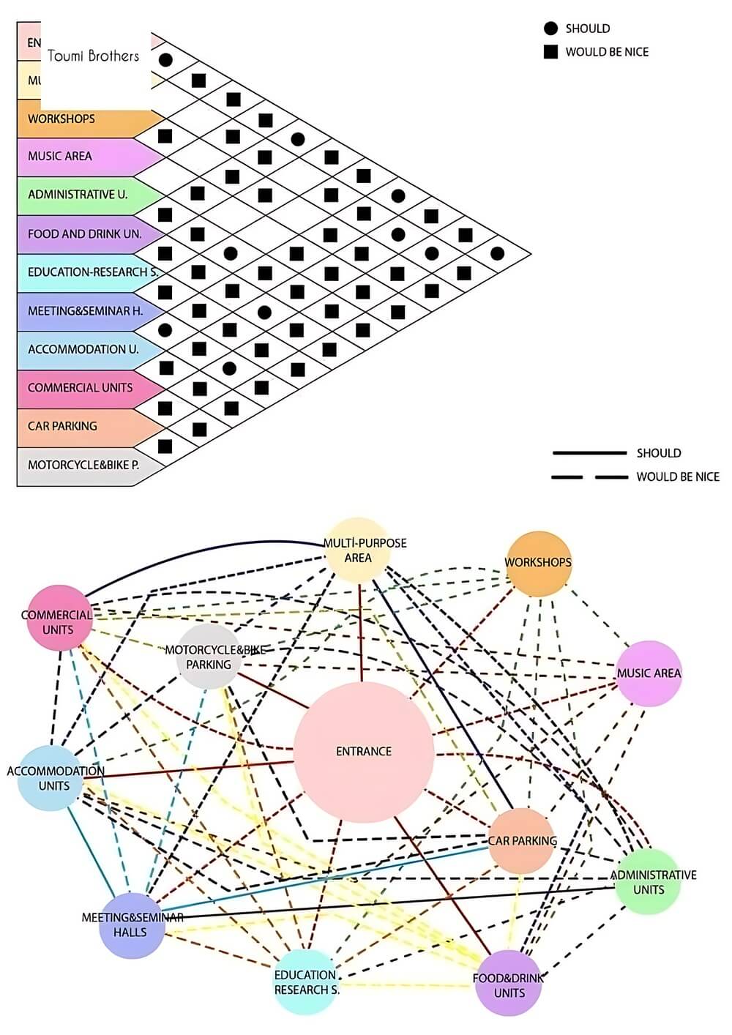
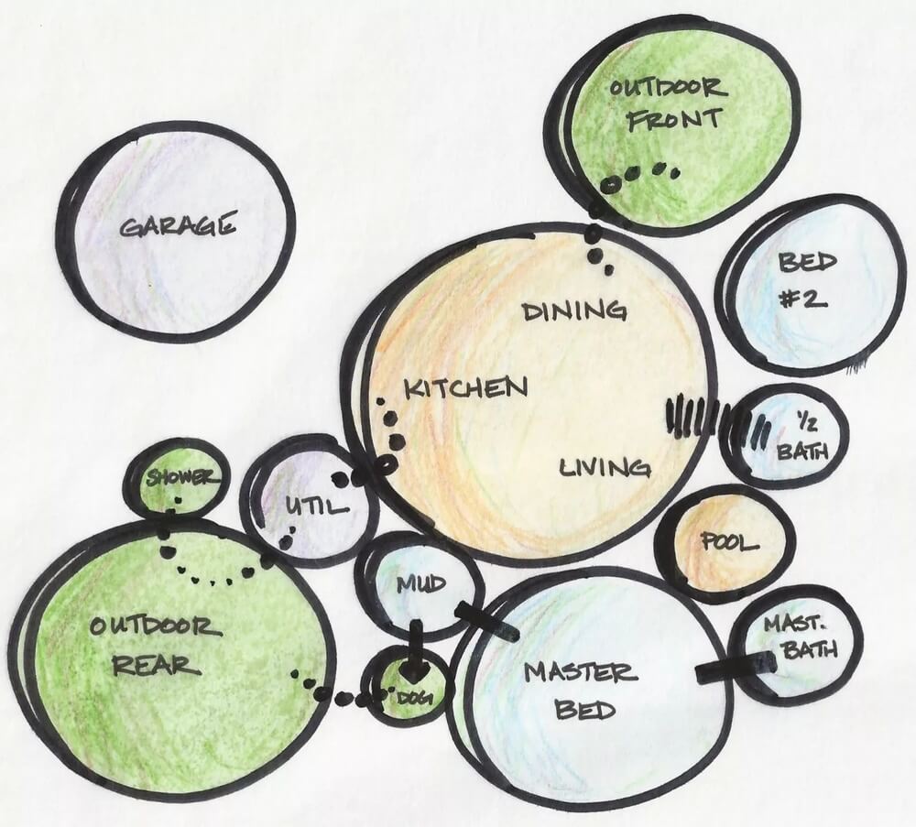
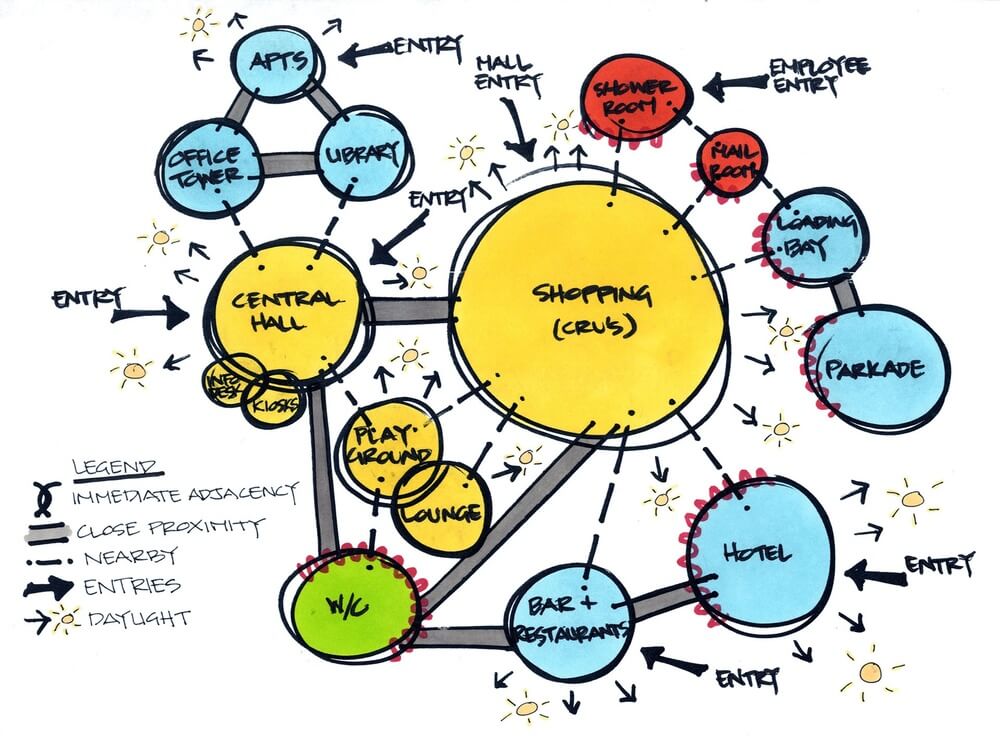
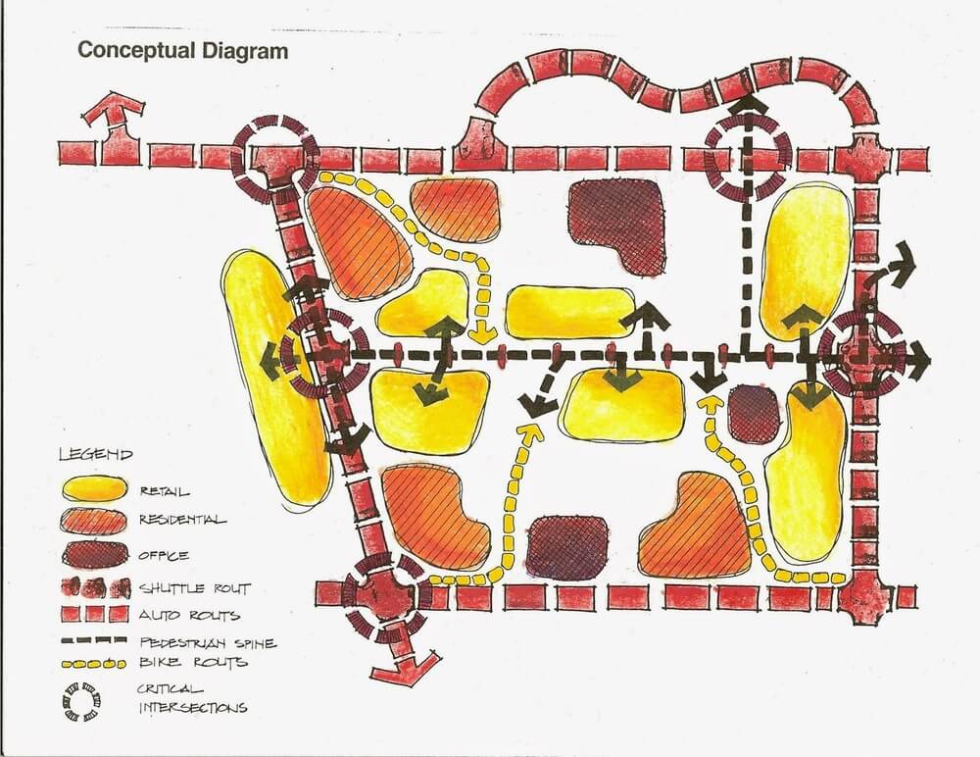
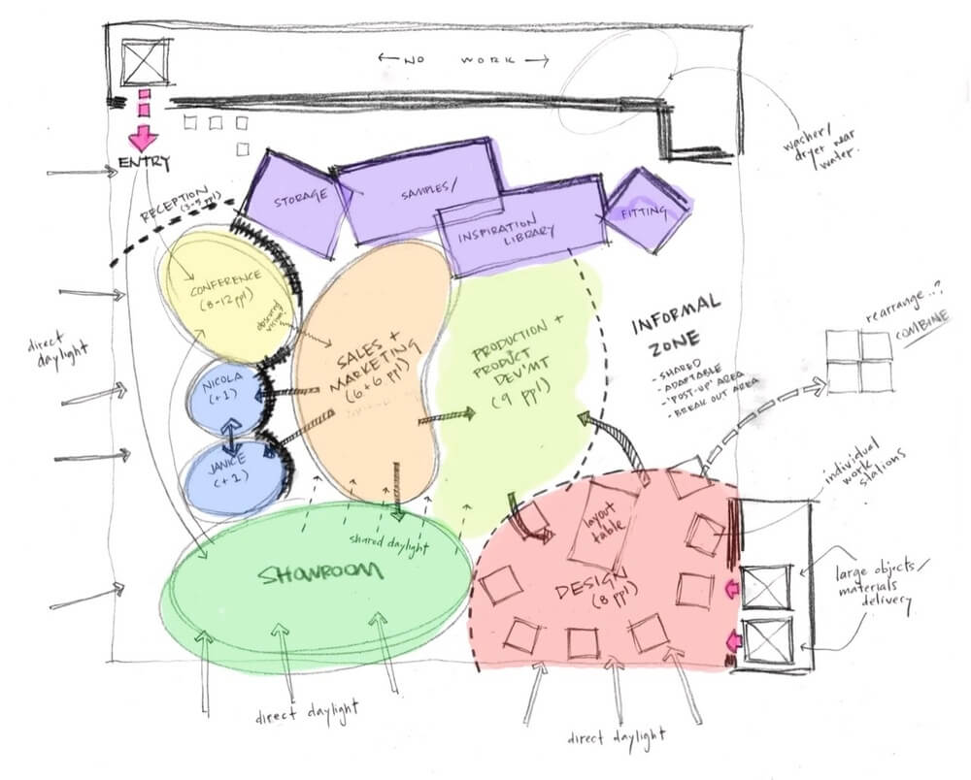
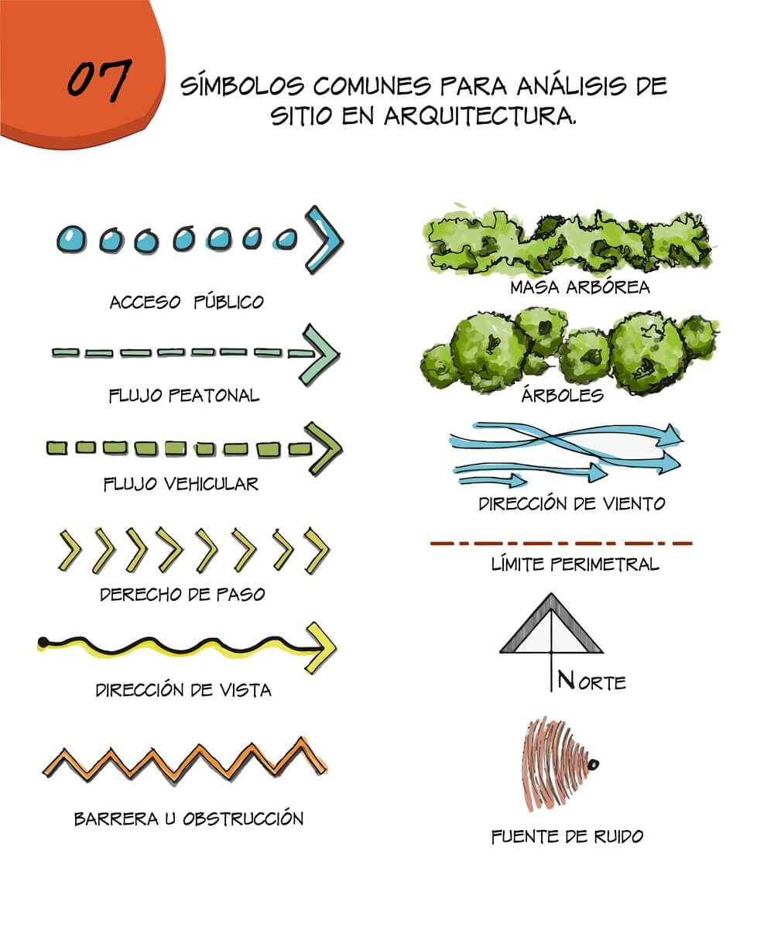
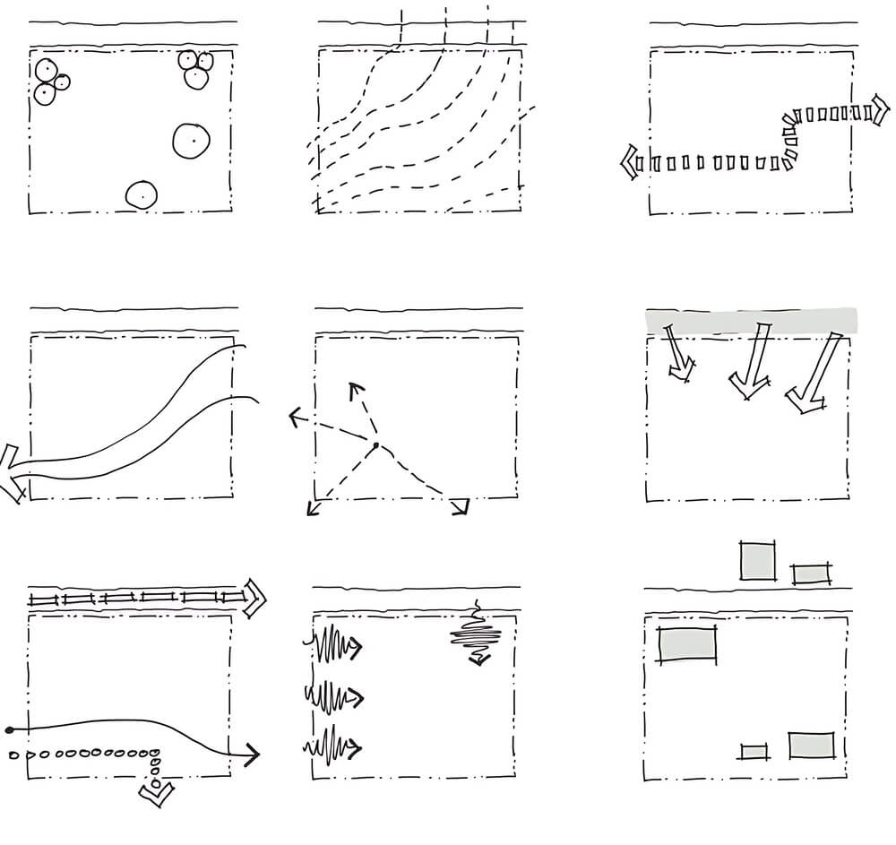
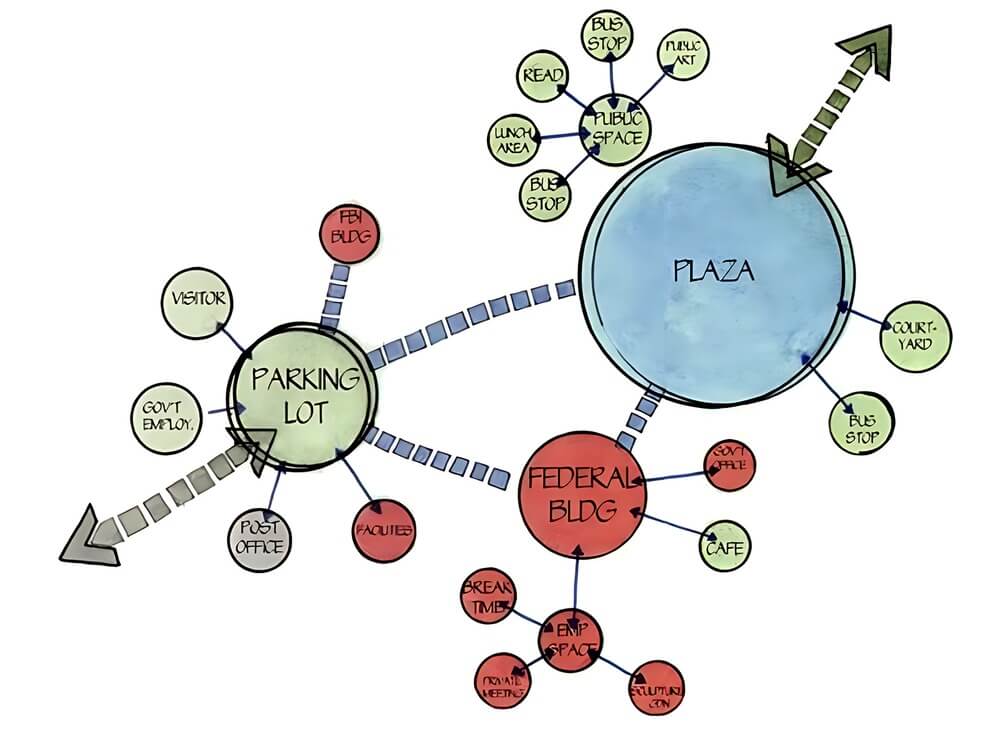
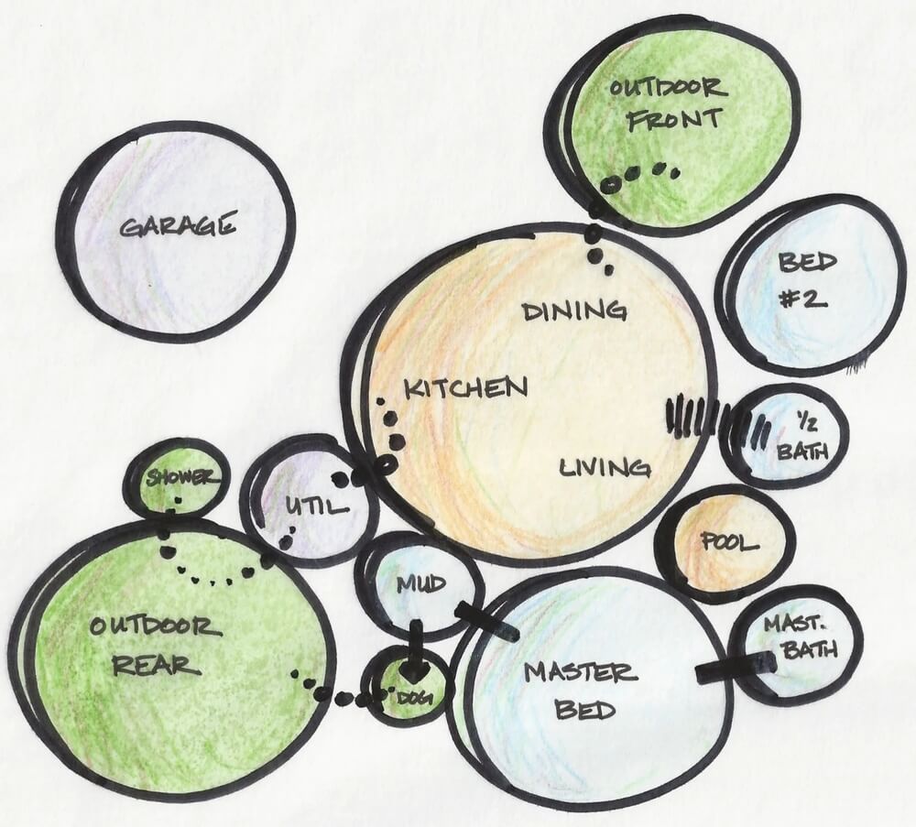
Conclusion
A comprehensive site analysis is the foundation of successful architecture and urban planning. By thoroughly evaluating the physical, environmental, and social attributes of a site, professionals can design spaces that are both functional and sustainable. From understanding topography to considering zoning laws and infrastructure, a well-executed site analysis ensures that projects are well-integrated into their surroundings and contribute positively to the built environment.
