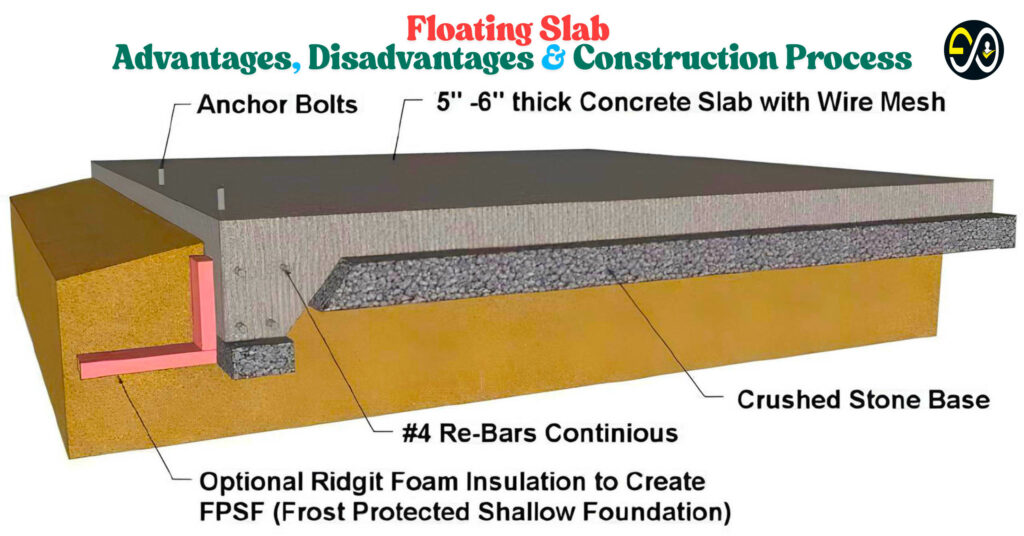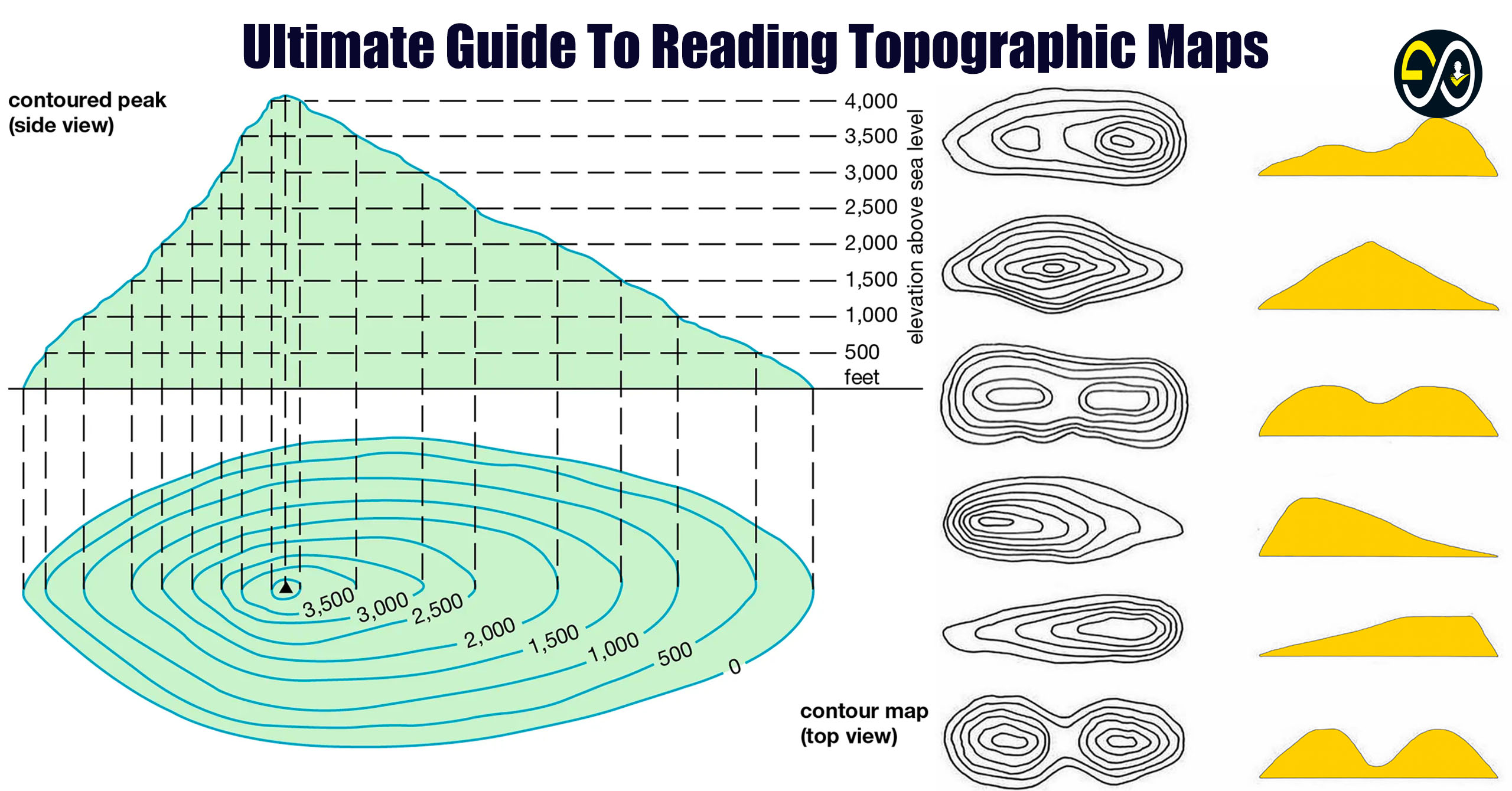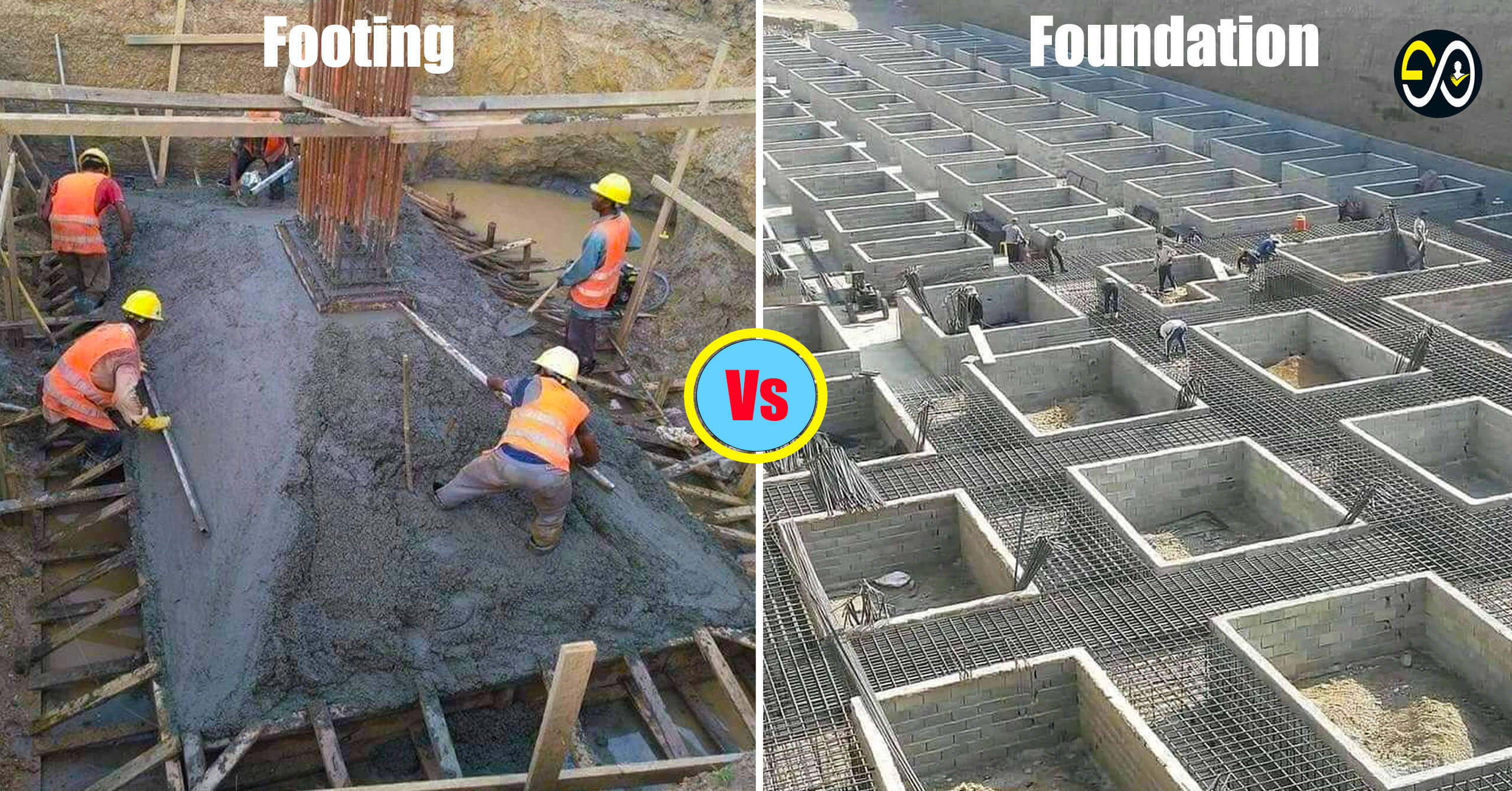
Introduction
Ever heard the term “floating slab” and wondered what it actually means? You’re not alone. This type of foundation is growing in popularity, especially for smaller buildings like garages, sheds, and some residential homes. But is it right for your project? Let’s dig into the nitty-gritty — from benefits and drawbacks to how it’s actually built.
Table of Contents
Understanding the Concept of Floating Slab
Definition and Purpose
A floating slab is a type of concrete foundation that “floats” over the ground without being anchored to deep footings. It’s essentially a concrete pad that rests on a bed of compacted gravel or sand. Unlike other foundation types, it doesn’t rely on below-ground walls or footings.
Where is it Used?
You’ll often find floating slabs under:
- Garages
- Workshops
- Sheds
- Seasonal homes
- Factories or light industrial buildings
Components of a Floating Slab
Base Layer
The base is typically made of gravel or crushed stone. This layer ensures proper drainage and prevents moisture from getting trapped under the slab.
Reinforcement
Steel bars or mesh reinforcement help prevent cracking and increase the structural integrity of the slab.
Concrete Pouring
A strong, high-quality concrete mix is poured over the base and reinforcement to form the slab.
How a Floating Slab Differs from Other Foundations
Floating Slab vs Monolithic Slab
A monolithic slab is poured all at once, including the footings. A floating slab is poured separately and doesn’t include deep footings.
Floating Slab vs Traditional Foundation
Traditional foundations require extensive excavation and vertical walls, whereas floating slabs sit directly on the ground.
Advantages of Floating Slabs
Cost-Effectiveness
Floating slabs are significantly cheaper to build. No need for deep digging or extensive formwork.
Easy Installation
Simple process with fewer steps makes it faster to construct, which saves time and labor costs.
Minimizes Frost Heave
Because they aren’t anchored deep in the ground, floating slabs can move slightly with freezing and thawing cycles — reducing the risk of cracking.
Versatility in Application
Perfect for smaller, detached structures like garages, barns, and cabins.
Reduced Excavation Work
You won’t need large machinery or deep trenching. That’s a big win for DIY builders.
Disadvantages of Floating Slabs
Limited Load-Bearing Capacity
They’re not great for supporting very heavy structures like multi-story buildings.
Not Suitable for High-Rise Buildings
Floating slabs lack the deep anchorage required to stabilize tall buildings.
Potential for Cracks
Improper reinforcement or poor curing can result in cracks over time.
Moisture Seepage Risks
Without a good vapor barrier, moisture can seep up through the slab.
When Should You Use a Floating Slab?
Ideal Scenarios
- Detached garages
- Workshops
- Small houses or vacation cabins
- Structures in areas with a high water table
Unsuitable Conditions
- Steep slopes
- Poor soil stability
- Projects requiring basements or deep foundations
Floating Slab Construction Process
Step 1: Site Preparation
Clear the land, remove debris, and level the area.
Step 2: Formwork Setup
Build wooden forms around the perimeter to shape the slab.
Step 3: Placing Gravel or Crushed Stone Base
Lay and compact a 4-6 inch base layer to ensure drainage and support.
Step 4: Laying Reinforcement
Install steel mesh or rebar in a grid pattern across the formwork.
Step 5: Concrete Pouring and Finishing
Pour the concrete evenly, level it, and smooth the surface with a trowel.
Step 6: Curing Process
Allow the slab to cure for at least 7 days, keeping it moist to prevent cracks.
Materials Used in Floating Slab Construction
Concrete Mix
Usually a mix of Portland cement, sand, gravel, and water.
Reinforcement Bars
Steel bars (rebar) add strength and prevent cracking.
Insulation Materials
In colder climates, foam insulation may be added beneath the slab to prevent frost penetration.
Cost Considerations
Factors Affecting Cost
- Site location
- Slab thickness
- Materials used
- Labor charges
Budgeting Tips
- Get multiple quotes
- DIY parts of the process if possible
- Use local materials to cut transportation costs
Maintenance and Lifespan
Maintenance Practices
- Seal cracks early
- Keep drainage systems clear
- Apply concrete sealers every few years
Lifespan Expectations
With proper care, a floating slab can last 30–50 years or more.
Environmental Impact
Energy Efficiency
Slabs can be insulated to improve energy retention in buildings.
Waste Reduction
Less excavation means reduced environmental disruption and waste.
Common Mistakes to Avoid
Poor Ground Compaction
Loose soil can lead to settling and uneven surfaces.
Skipping Vapor Barrier
Always install a vapor barrier to avoid moisture problems.
Inadequate Reinforcement
Don’t cut corners on steel reinforcement — it’s essential for durability.
Expert Tips for Better Results
Hire Qualified Contractors
They’ll know local building codes and best practices.
Use Quality Materials
Skimping on materials can cost you more in repairs later.
Follow Local Building Codes
Avoid legal issues and ensure safety by adhering to local rules.


