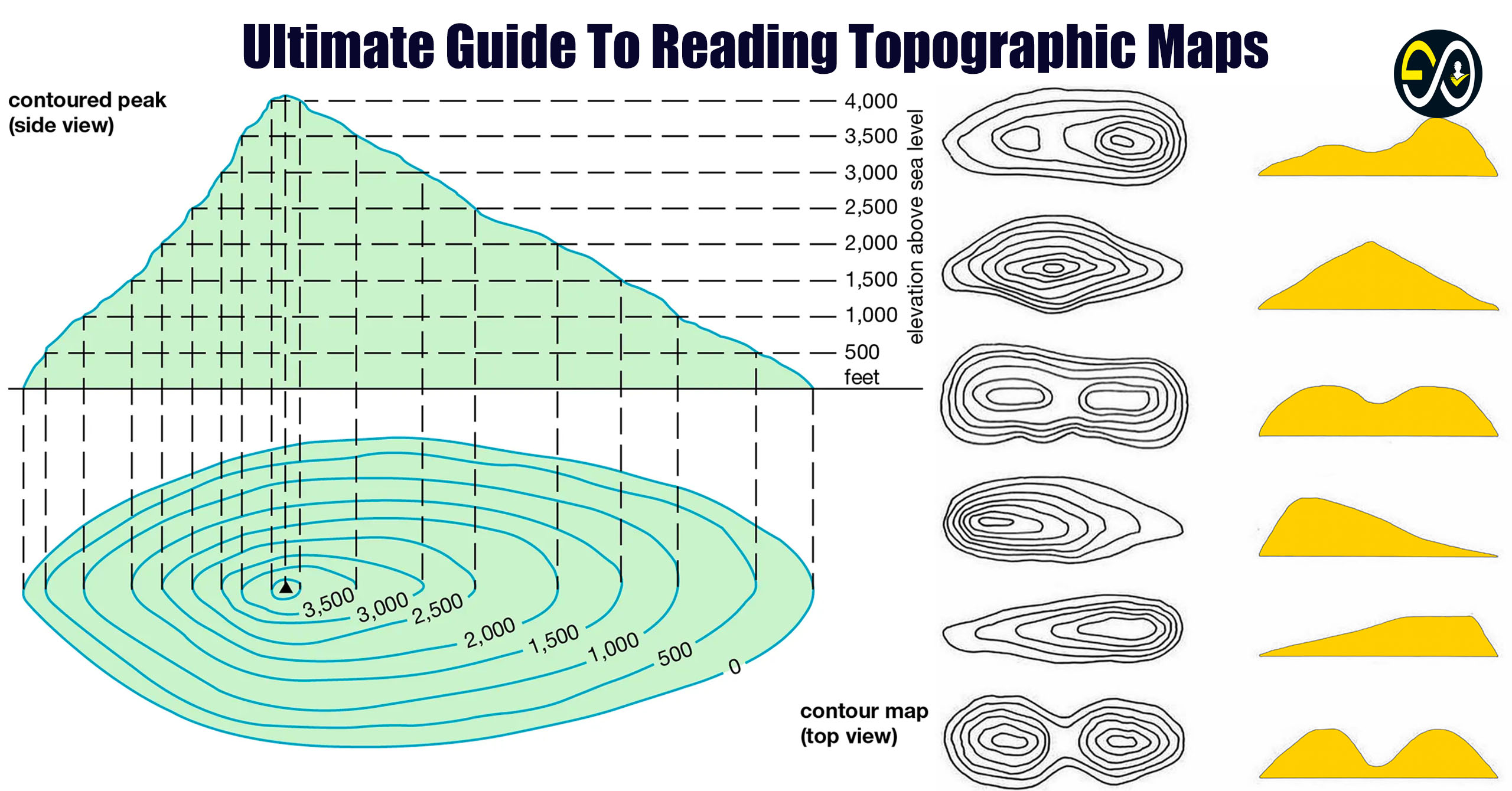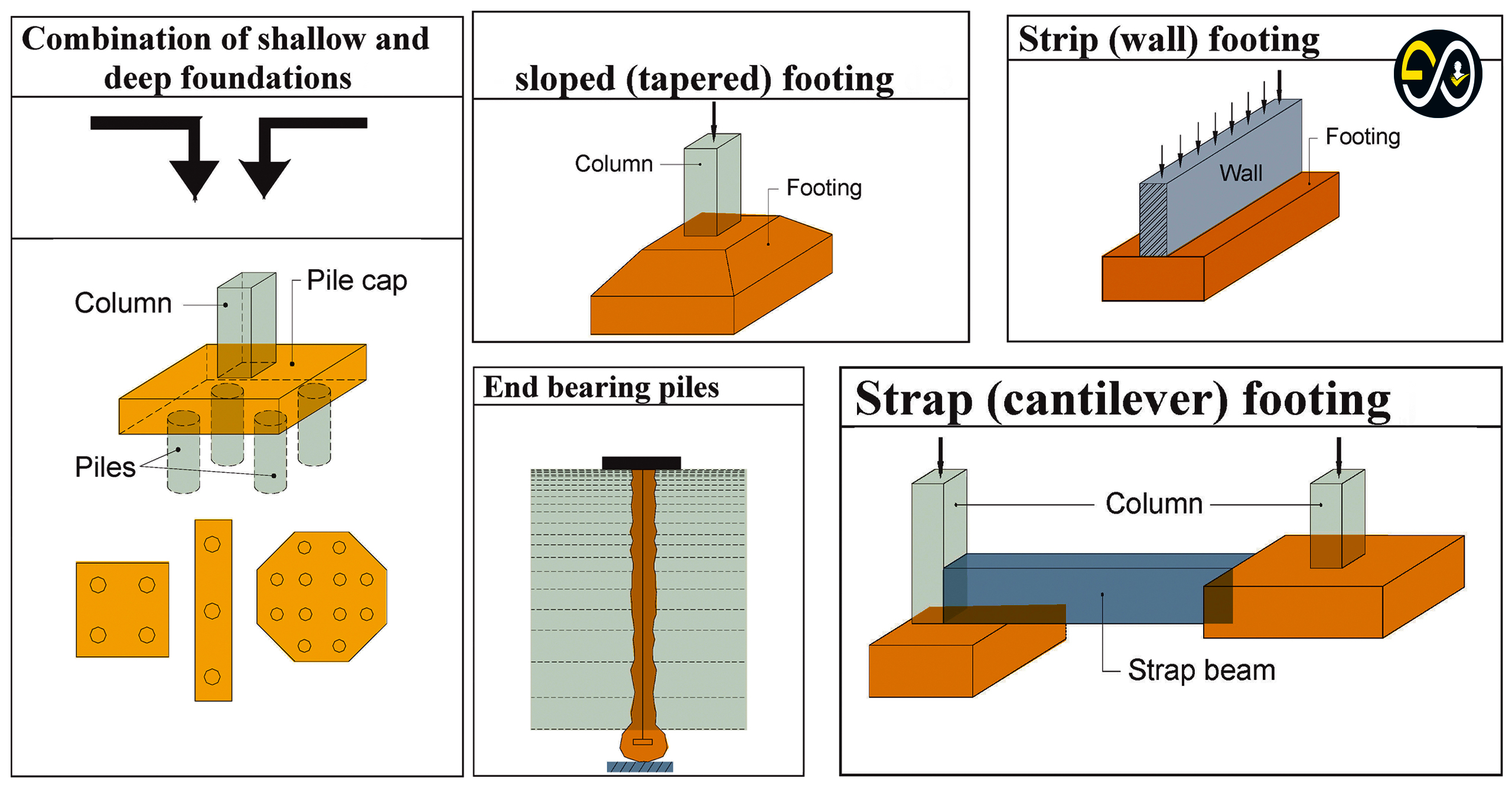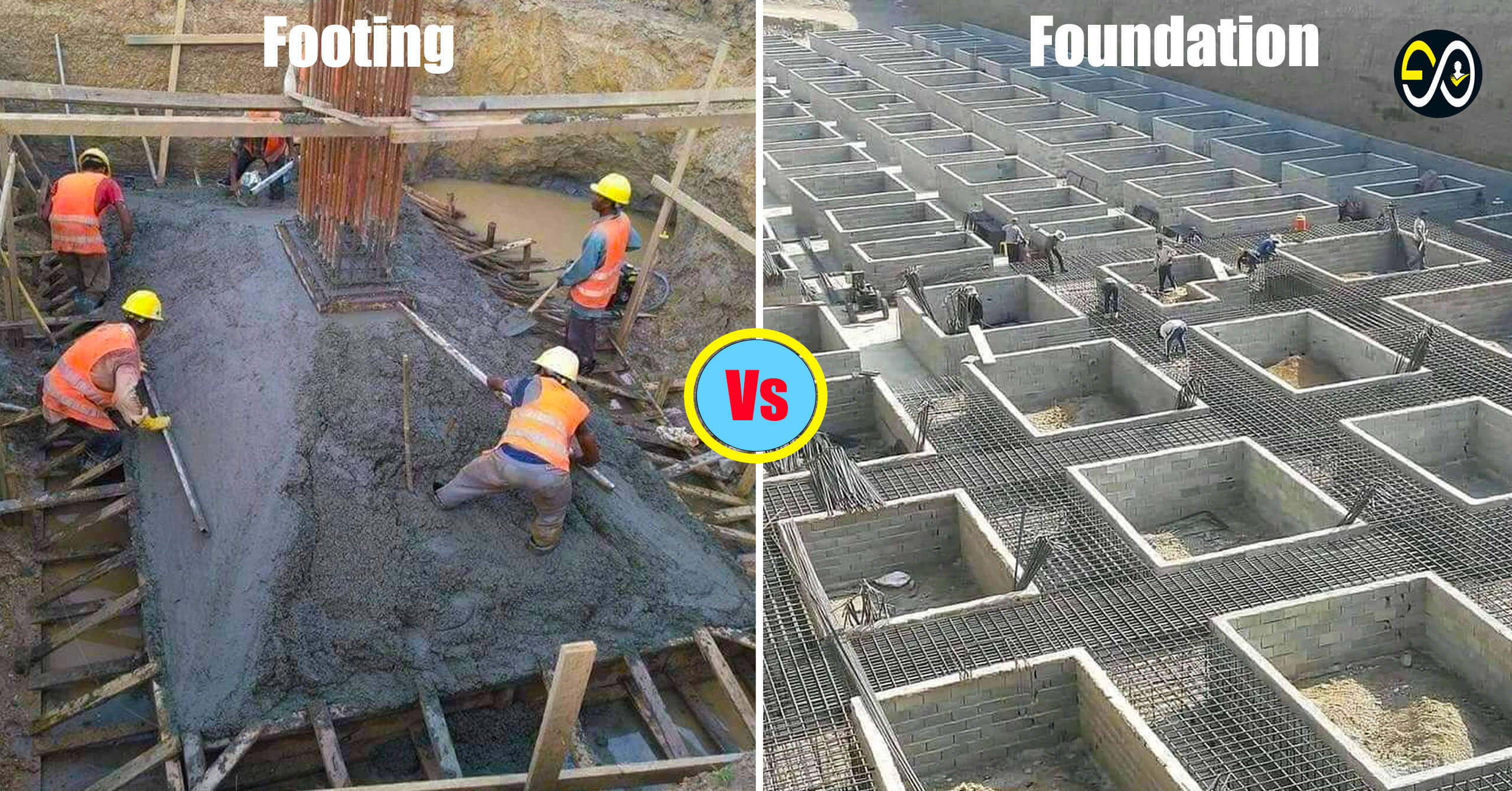
In construction, the terms footing vs. foundation are often used interchangeably, but they serve distinct functions and have specific characteristics. Understanding the differences between them is crucial for anyone involved in the construction process. This article will explore these differences in detail, providing you with a clear understanding of both footing and foundation, their roles, and their importance in ensuring a stable structure.
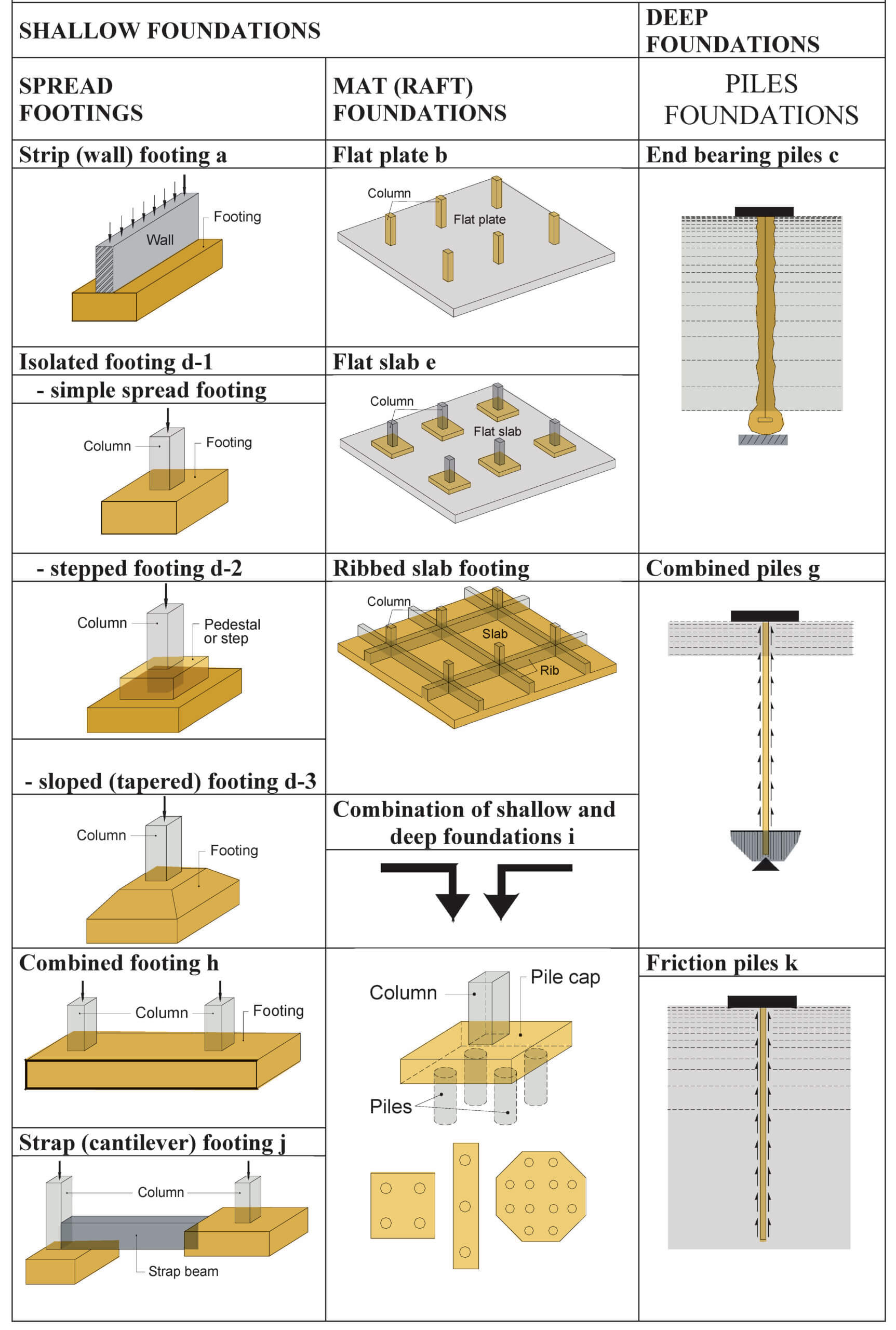
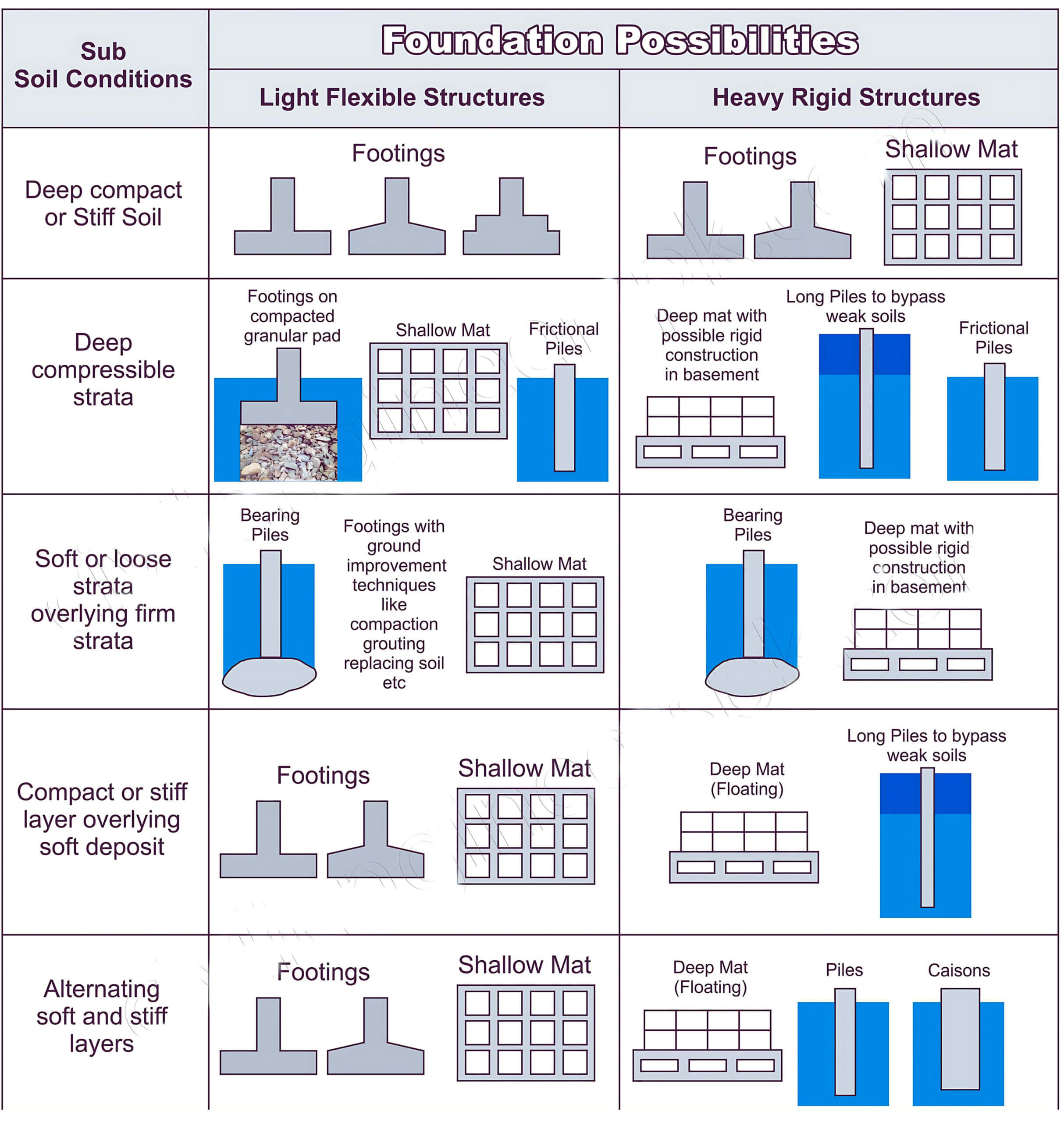
Table of Contents
What is a Footing?
Footings are a critical component in the construction of any building. They are typically constructed of concrete, and they are placed below the foundation. The primary function of footings is to support the foundation and prevent settling. They distribute the weight of the building evenly across the soil, ensuring that the structure remains stable and does not shift or sink.
Footings are essential in areas with poor soil conditions or where the load-bearing capacity of the soil is insufficient. In such cases, footings are designed to spread the load over a larger area, reducing the pressure on the soil. This prevents uneven settling, which can lead to structural damage over time.
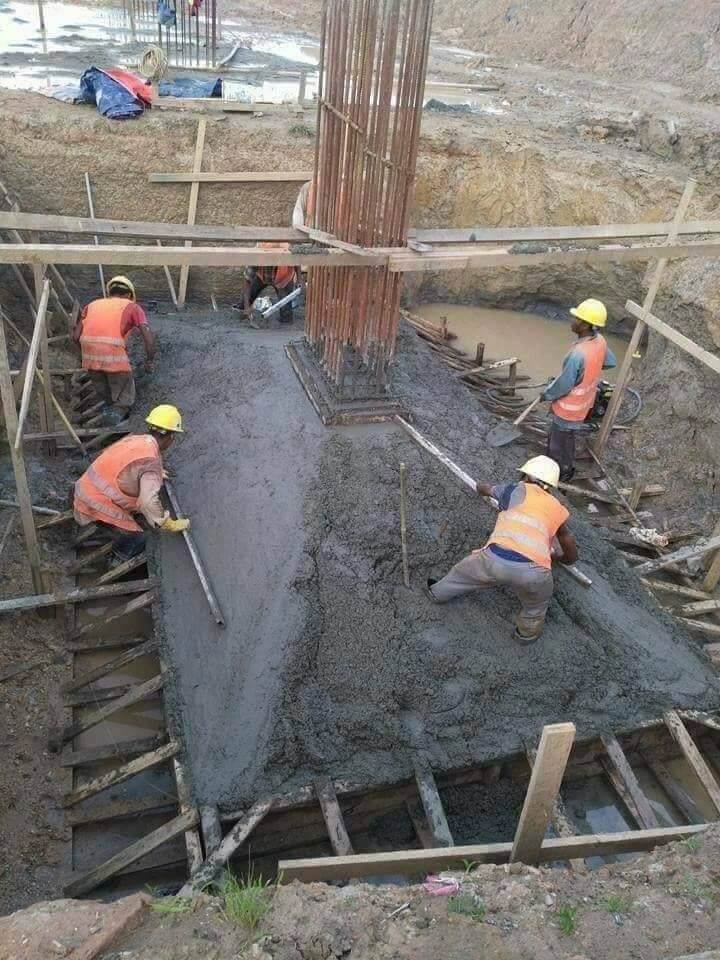
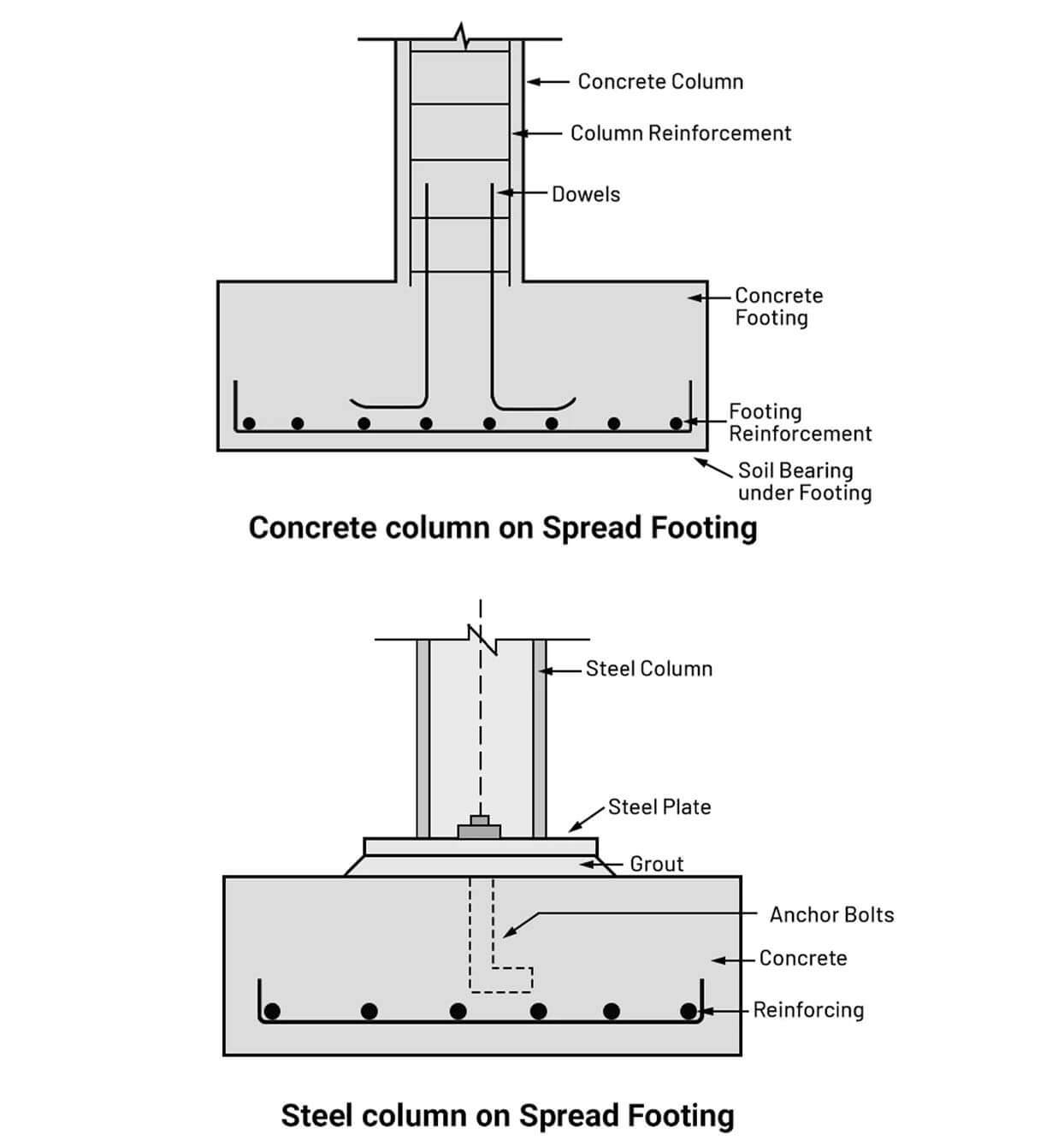
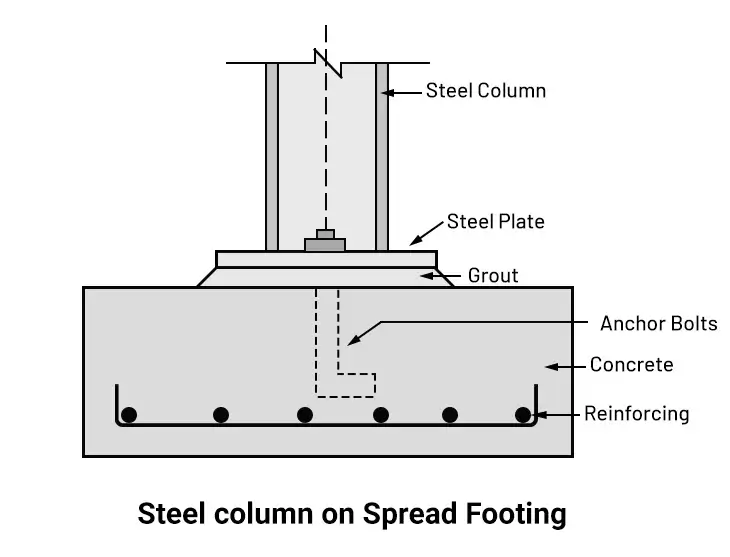
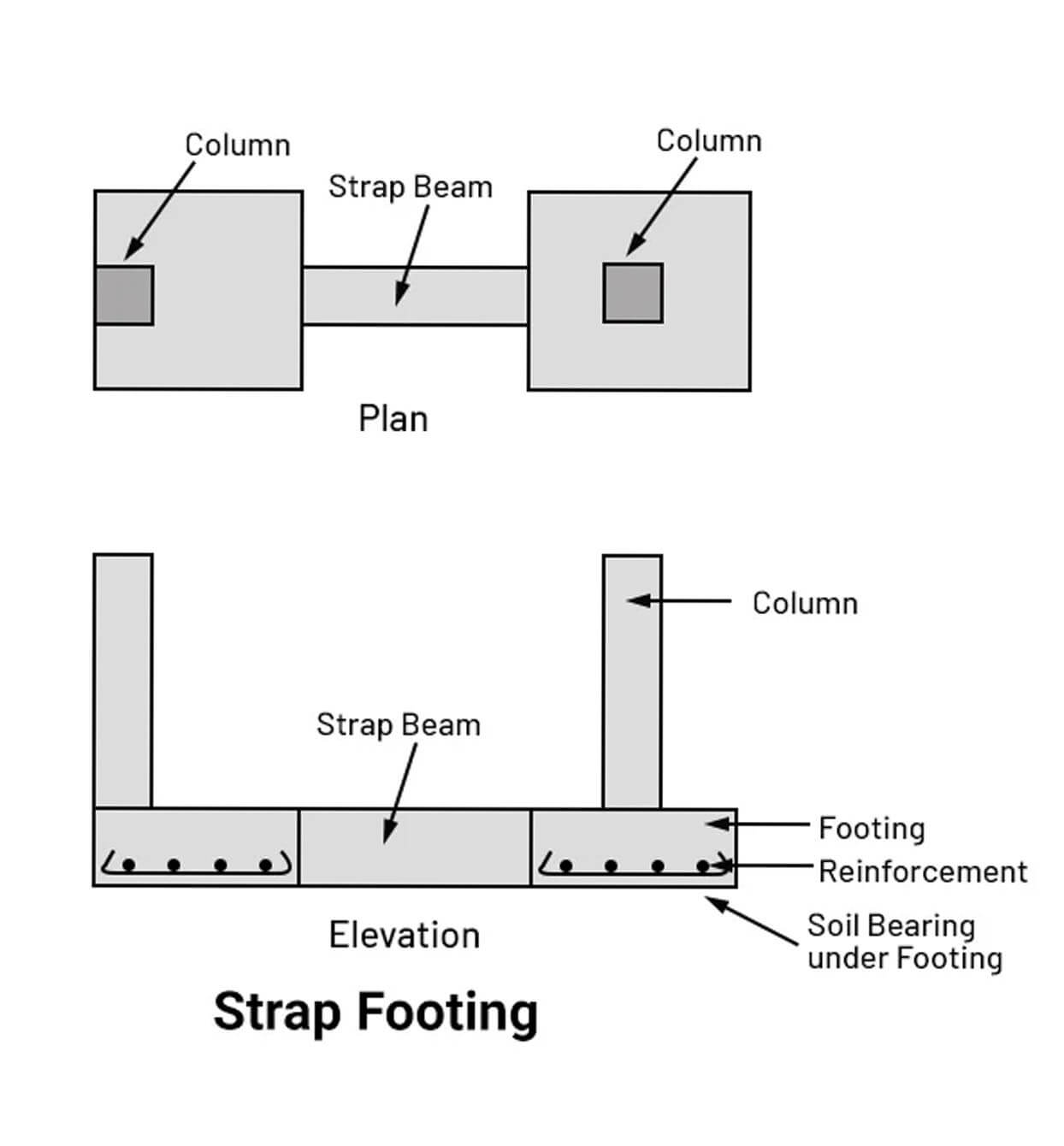
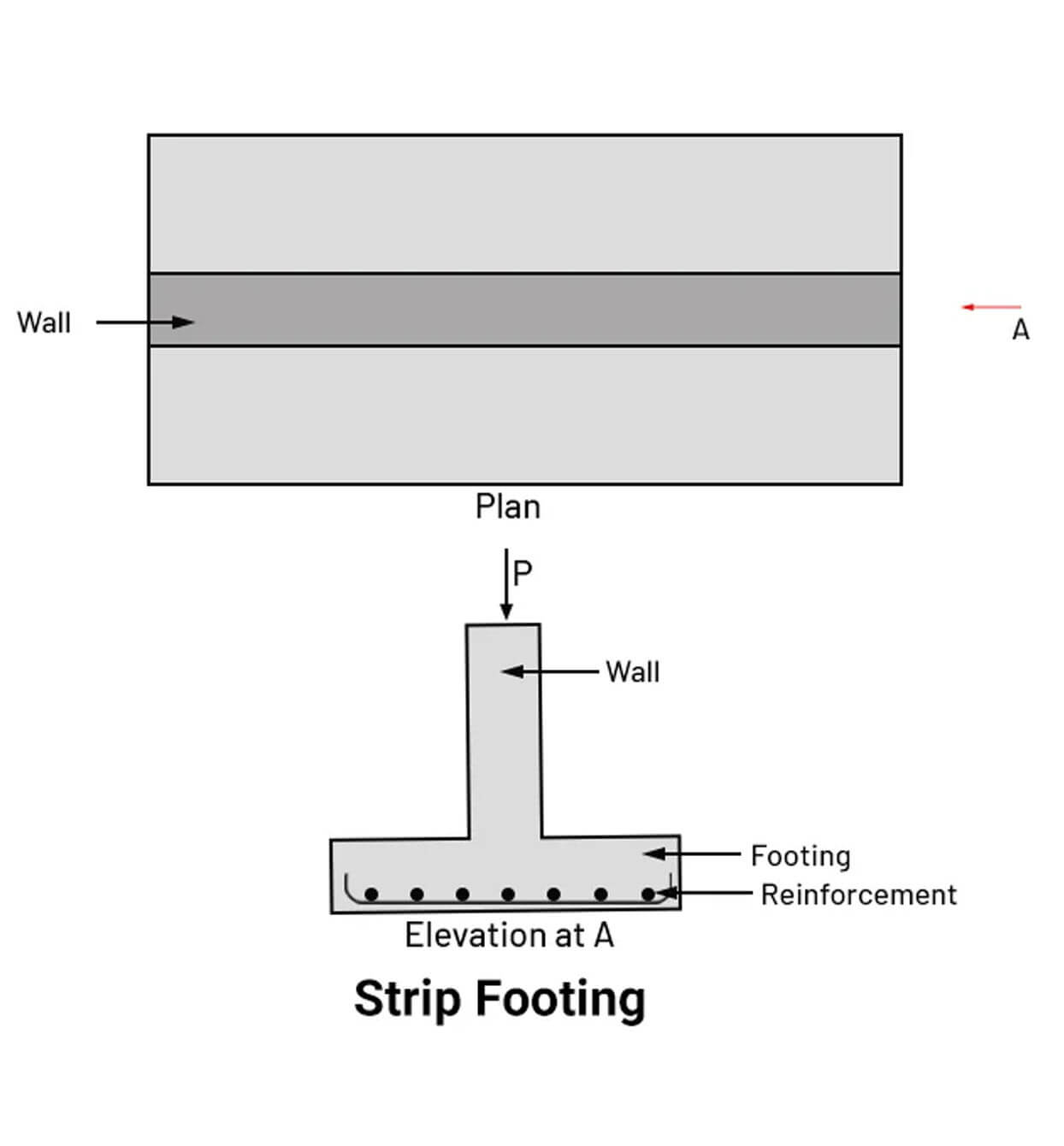
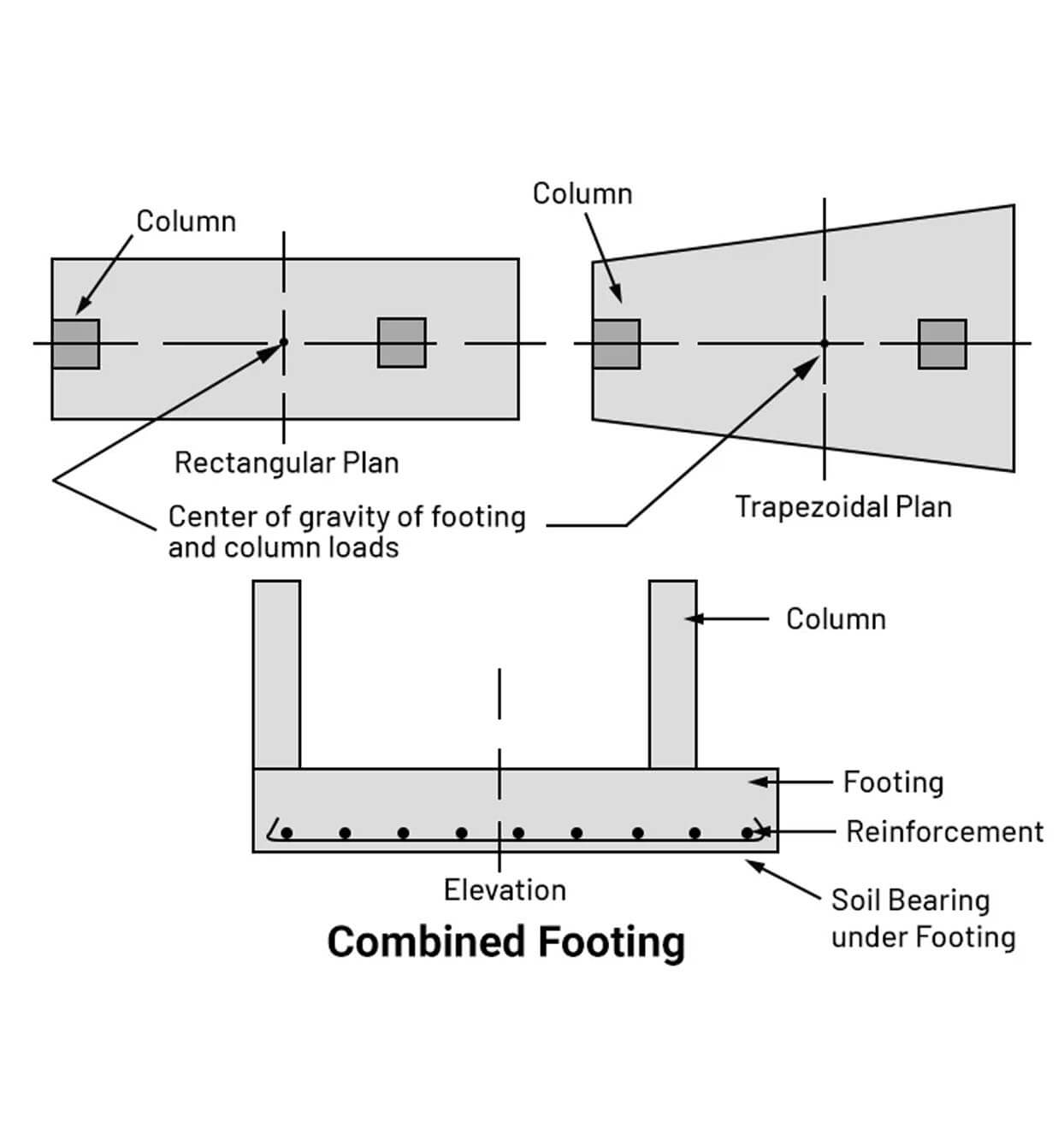
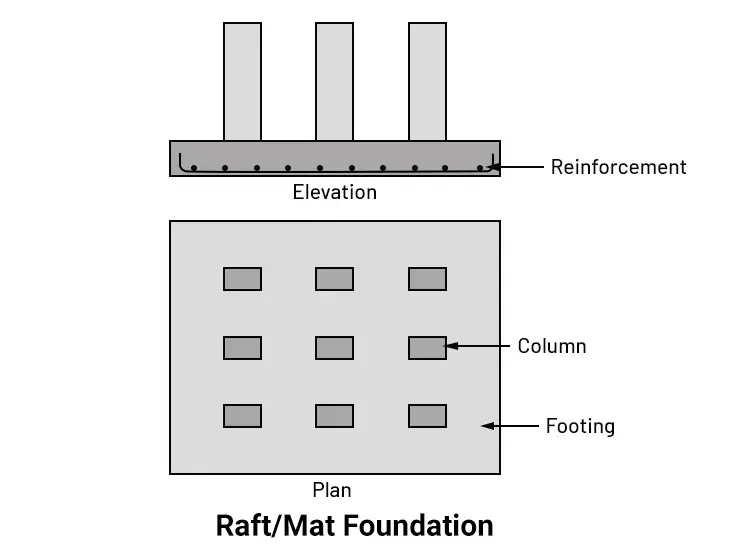
What is a Foundation?
A foundation is the entire structure that transfers the load of the building to the ground. It includes the footings but extends to the walls and other structural elements that sit at the footings. The primary purpose of a foundation is to provide stability to the building, ensuring it can withstand various forces, such as wind, earthquakes, and soil pressure.
Foundations are designed to anchor the building to the ground and prevent any lateral movement. They also help in insulating the building from the ground, preventing moisture from seeping in and protecting the structure from temperature fluctuations.
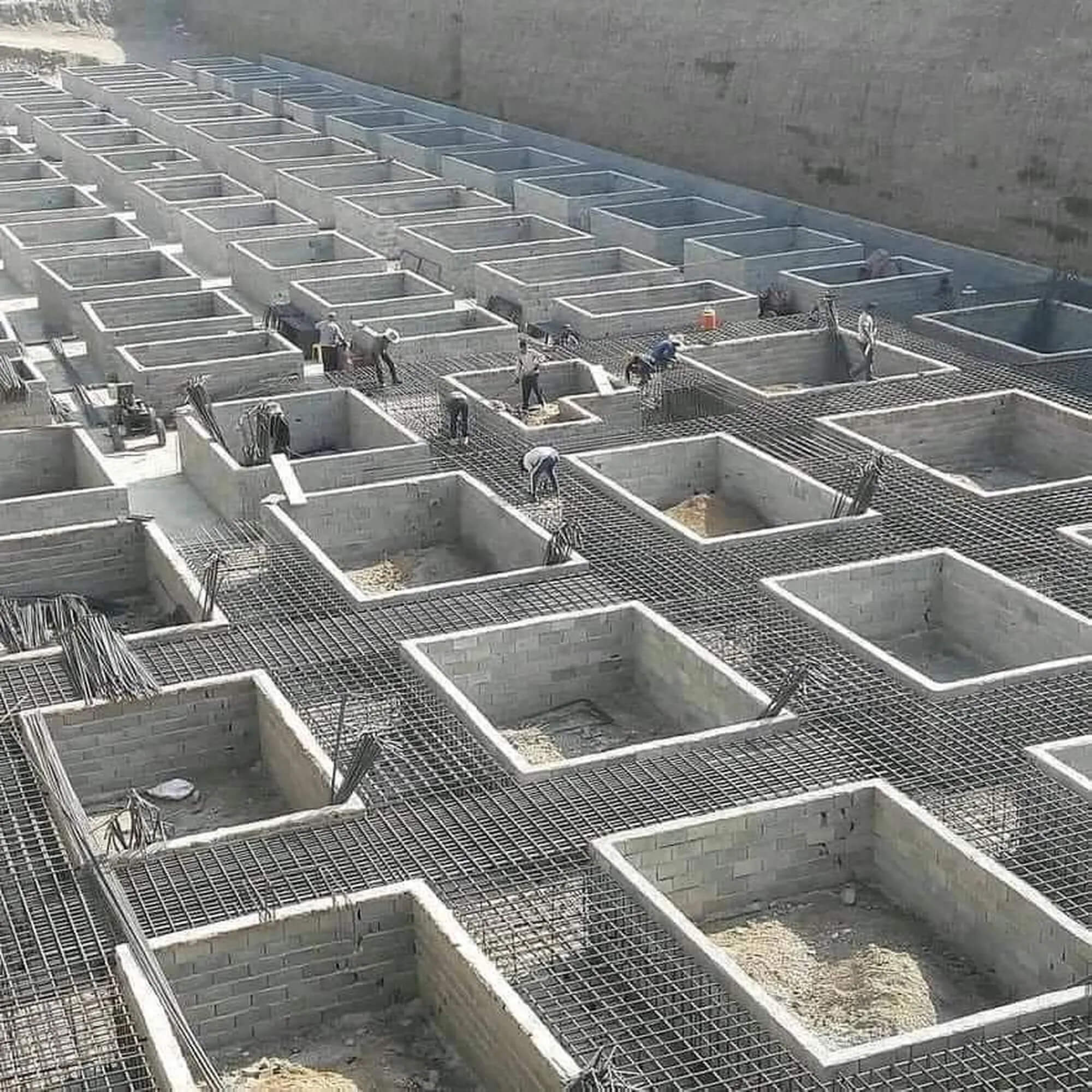
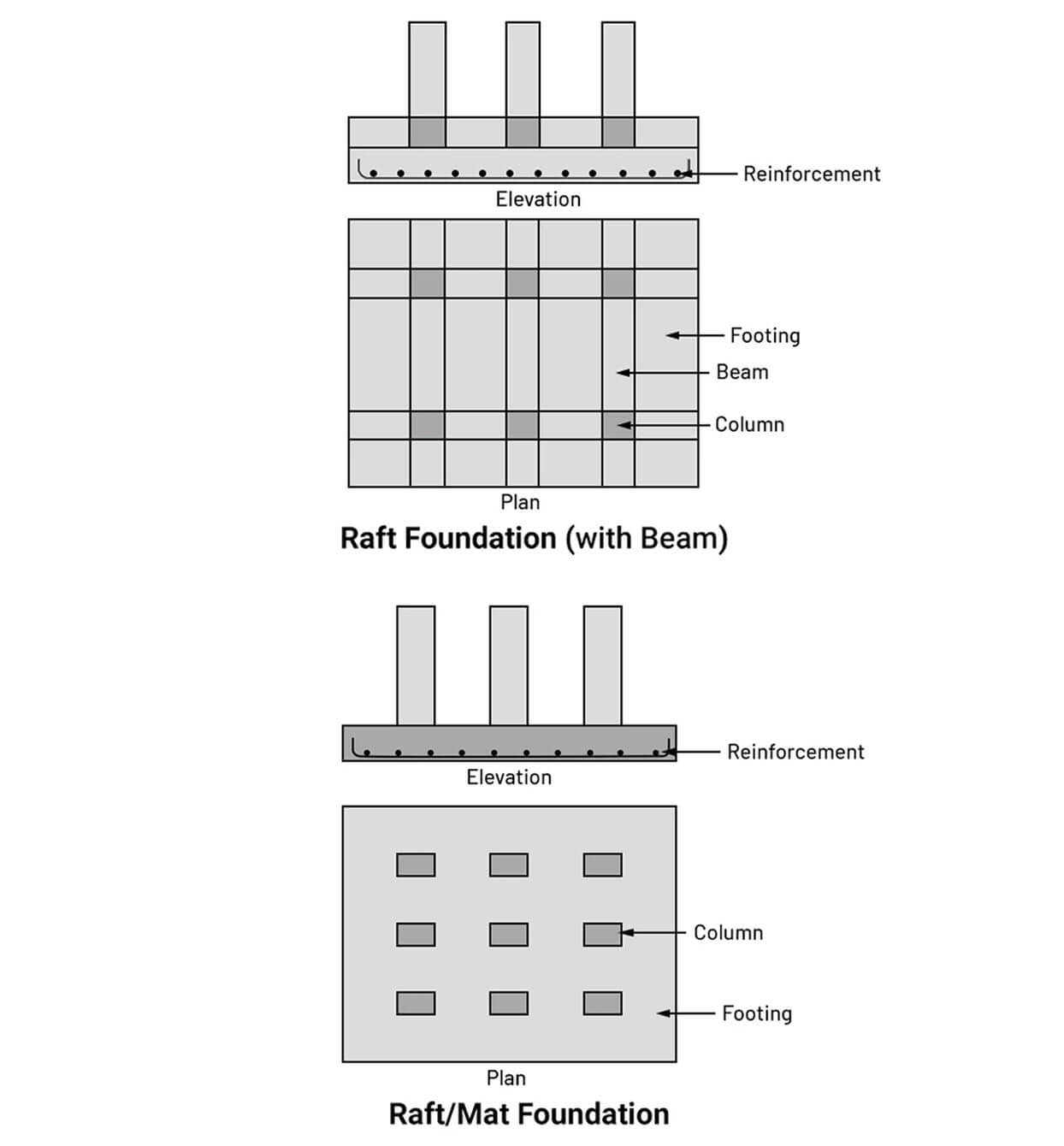
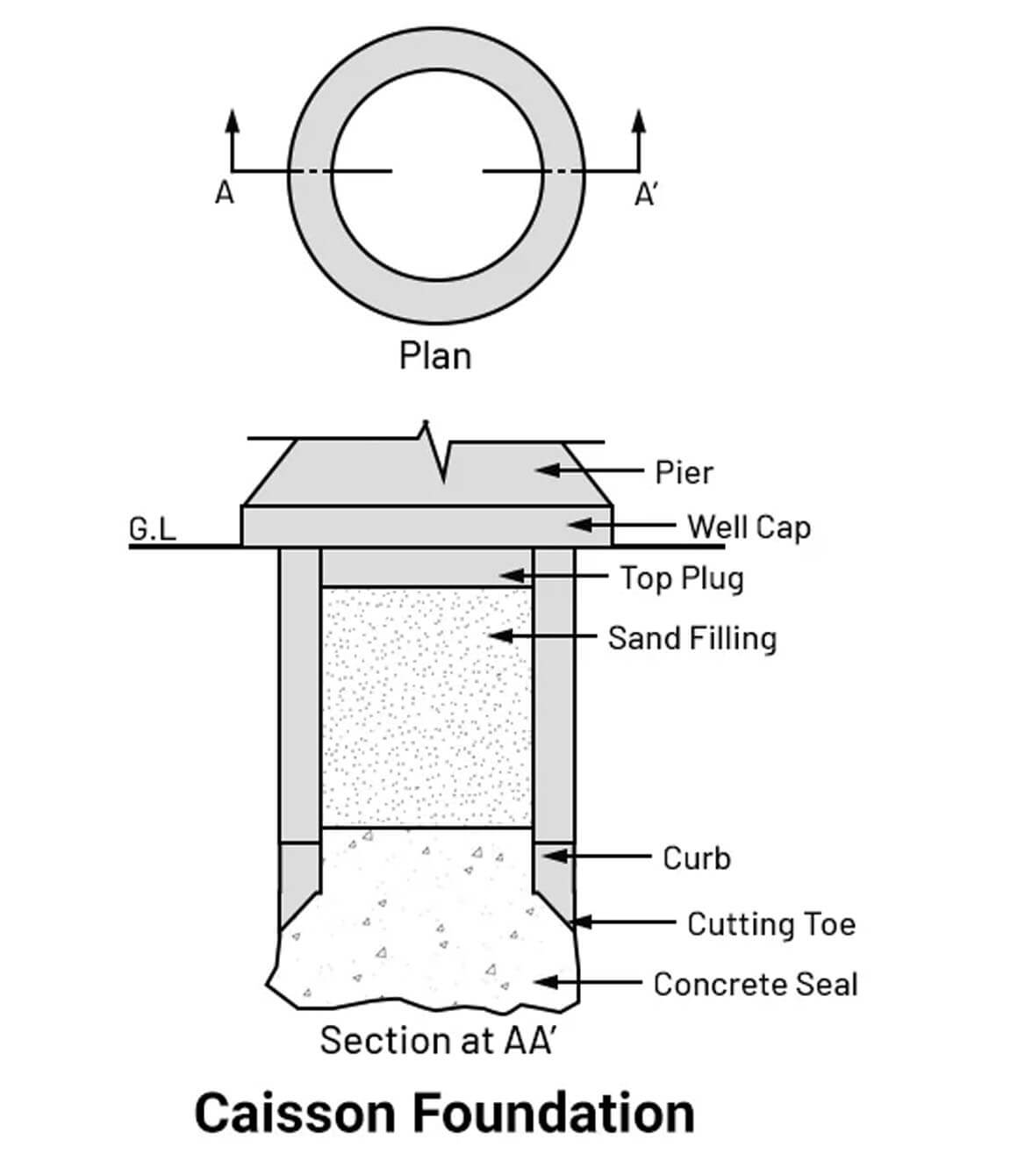
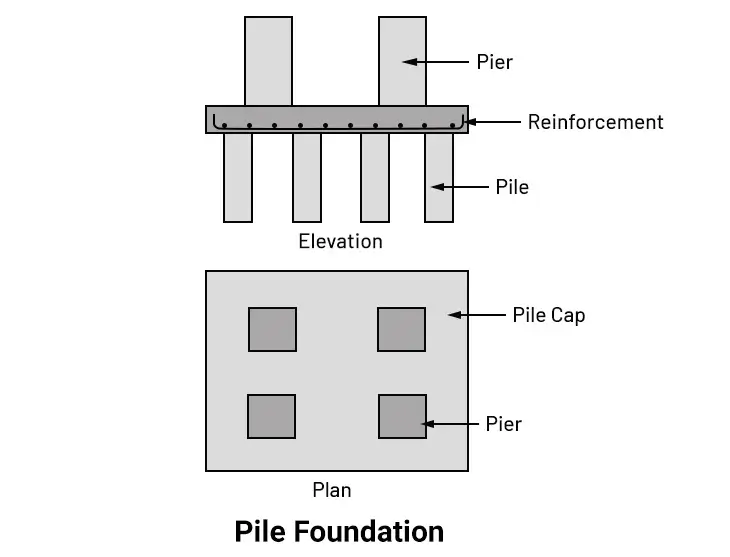
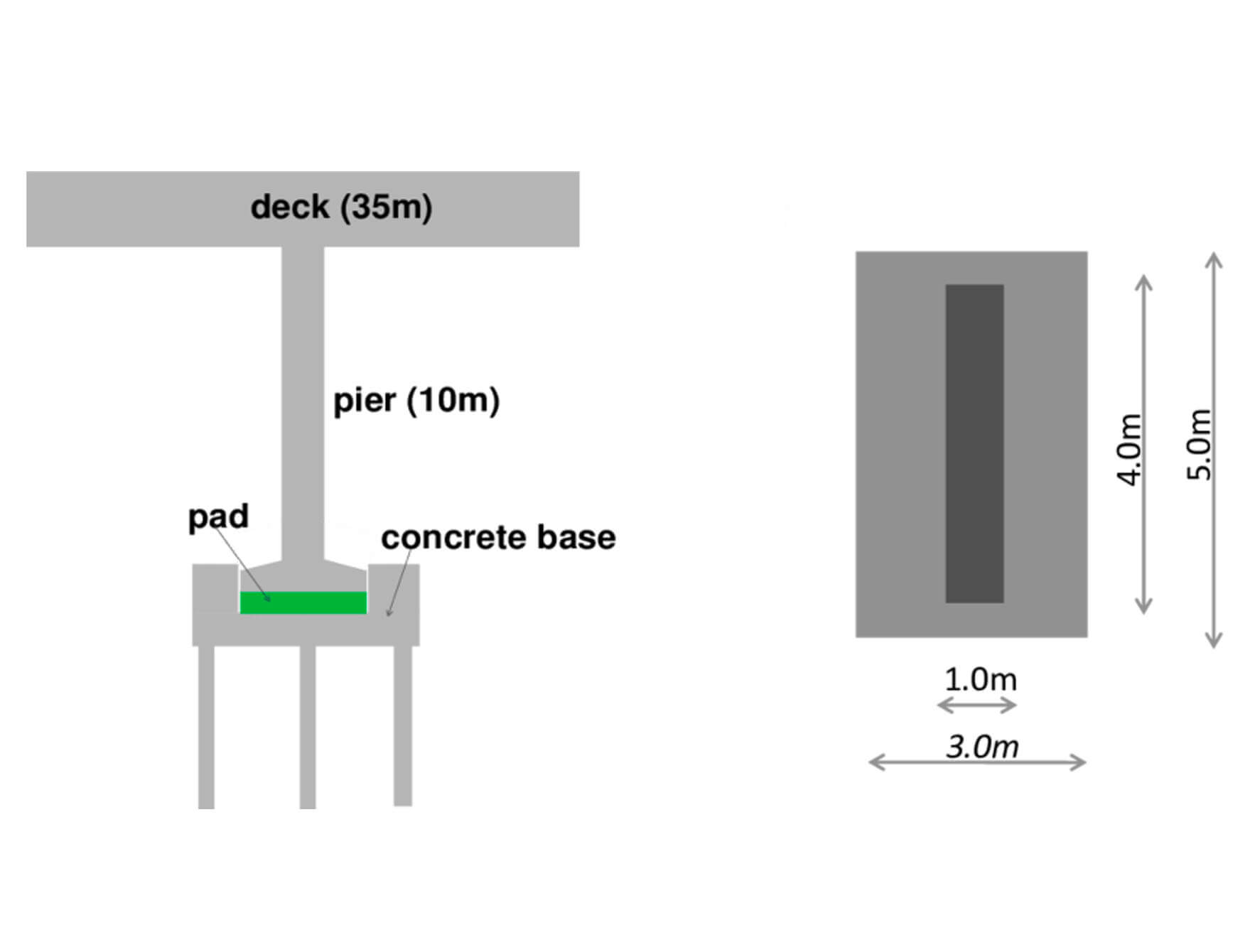
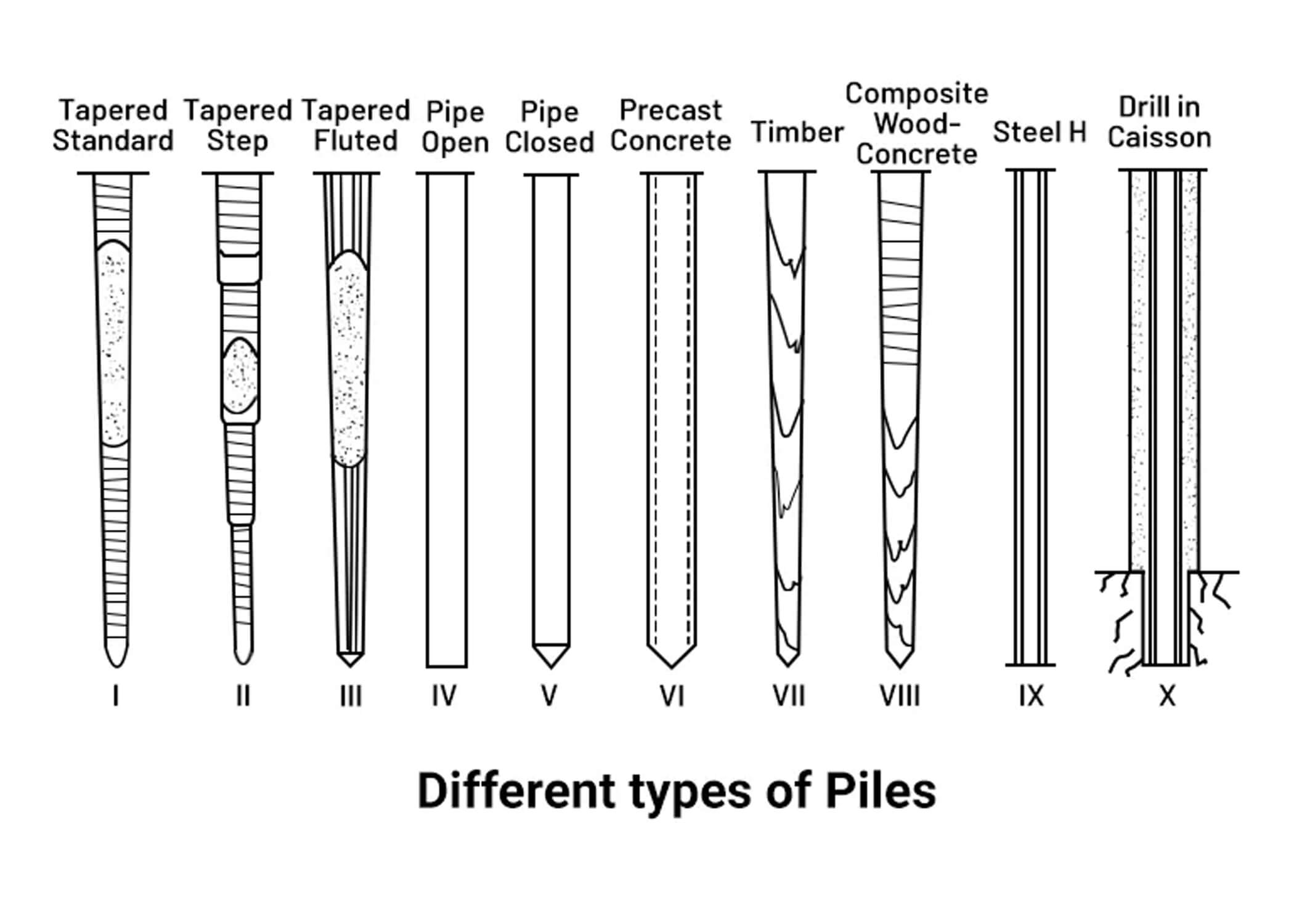
Here’s a detailed table that outlines the differences between footing and foundation:
| Aspect | Footing | Foundation |
|---|---|---|
| Definition | The lowest part of the foundation that directly interacts with the soil. Its purpose is to spread the load of the structure over a larger area. | Typically a part of the foundation, such as concrete pads, strips, or piers that directly rests on the soil. |
| Purpose | To distribute the building’s load evenly across a broader surface area to prevent sinking or settling. | To support the structure and transfer the load to the soil, ensuring stability and strength. |
| Components | Typically a part of the foundation, such as concrete pads, strips, or piers that directly rest on the soil. | Includes footings, walls, columns, and any other elements that distribute the structure’s load to the ground. |
| Material | Generally made of reinforced concrete, though it can also include stone, brick, or other durable materials. | Made from various materials, including concrete, steel, masonry, or wood, depending on the design and structure. |
| Load Transfer Mechanism | Directly transfers the load from the building to the soil by spreading it over a larger area. | Transfers the load from the superstructure to the footings and, ultimately, to the soil. |
| Location | Located at the base of the foundation, in direct contact with the soil. | Typically located below ground level but can also include above-ground structural elements. |
| Types | Types of footings include strip footings, spread footings, and isolated footings. | Types of foundations include shallow foundations (like spread and mat foundations) and deep foundations (like pile and caisson foundations). |
| Design Considerations | Designed primarily based on the soil bearing capacity and the type of structure. | Designed considering factors like soil type, load-bearing requirements, water table, and depth. |
| Construction | Typically simpler and quicker to construct, usually involving concrete pouring directly into trenches. | More complex and may involve multiple stages, including excavation, pouring, and structural reinforcement. |
| Impact of Soil Conditions | Soil conditions directly affect footing size and depth, requiring adjustment if conditions are poor. | Foundation design is influenced by soil type and conditions, which may dictate the use of deeper or reinforced foundations. |
| Cost | Generally lower cost compared to the entire foundation system. | Higher cost due to the complexity and materials involved in the complete system. |
| Failure Consequences | Failure can lead to uneven settling, causing cracks in the structure. | Foundation failure can lead to significant structural damage, including collapse. |
Importance of Proper Footing and Foundation Design
The design of both footings and foundations is critical to the safety and longevity of a building. Improper design or construction can lead to serious issues, including:
- Structural Failure: If the footing is not designed to handle the load, the building may settle unevenly, leading to cracks and potential collapse.
- Moisture Problems: Inadequate foundation design can allow water to seep into the building, leading to mold, mildew, and structural damage.
- Increased Maintenance Costs: Poorly designed foundations and footings can result in ongoing maintenance issues, increasing the overall cost of the building over time.
