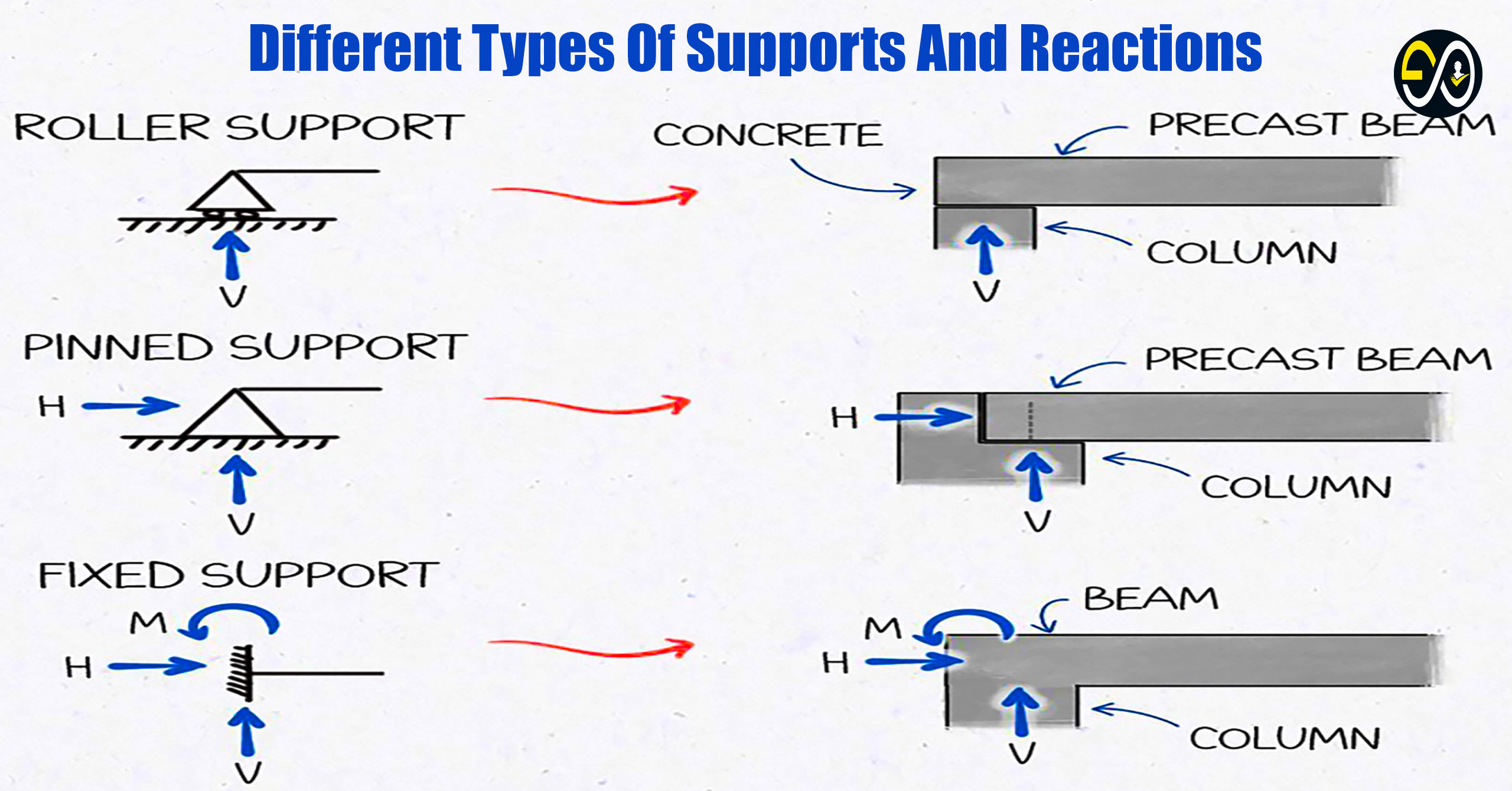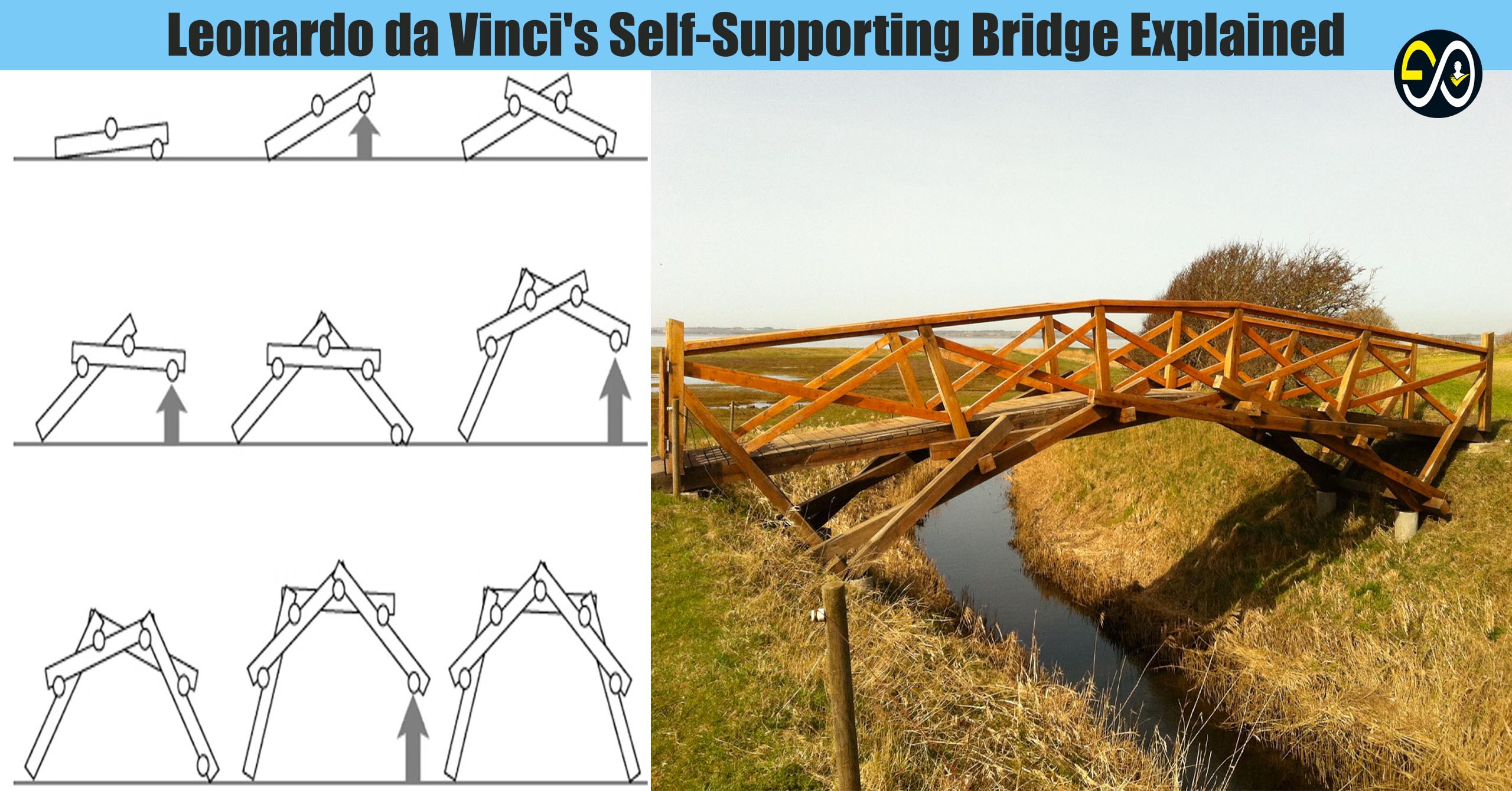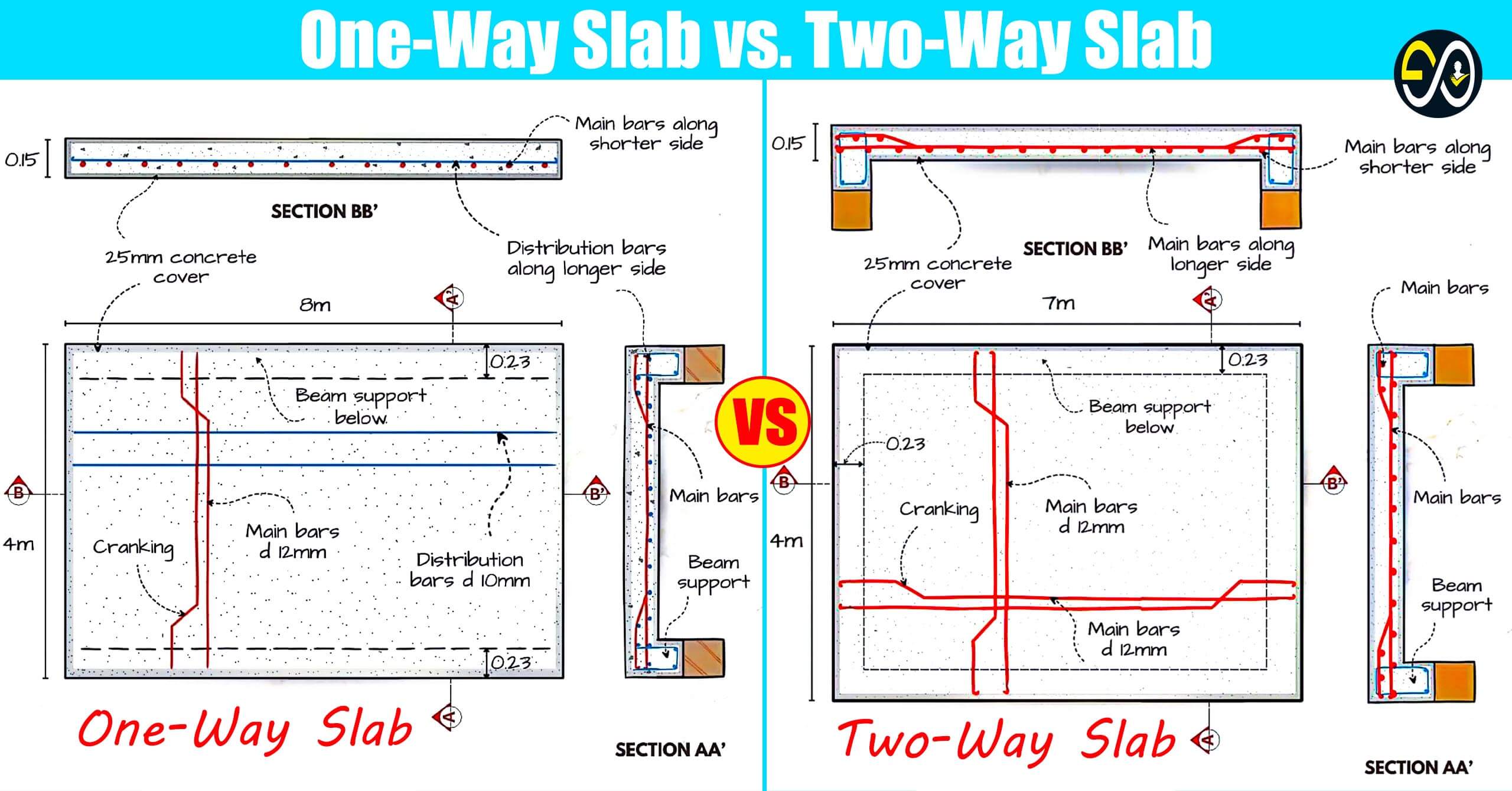
Regarding modern construction, Reinforced Cement Concrete (RCC) slabs are the backbone of most structural designs. These slabs act as the floors and ceilings of buildings, providing both strength and stability. But when designing RCC slabs, engineers often face a key decision: Should they go with a one-way slab or a two-way slab? Both have their distinct advantages and applications, and the right choice depends on several factors, including load requirements, span, and overall design considerations.
Table of Contents
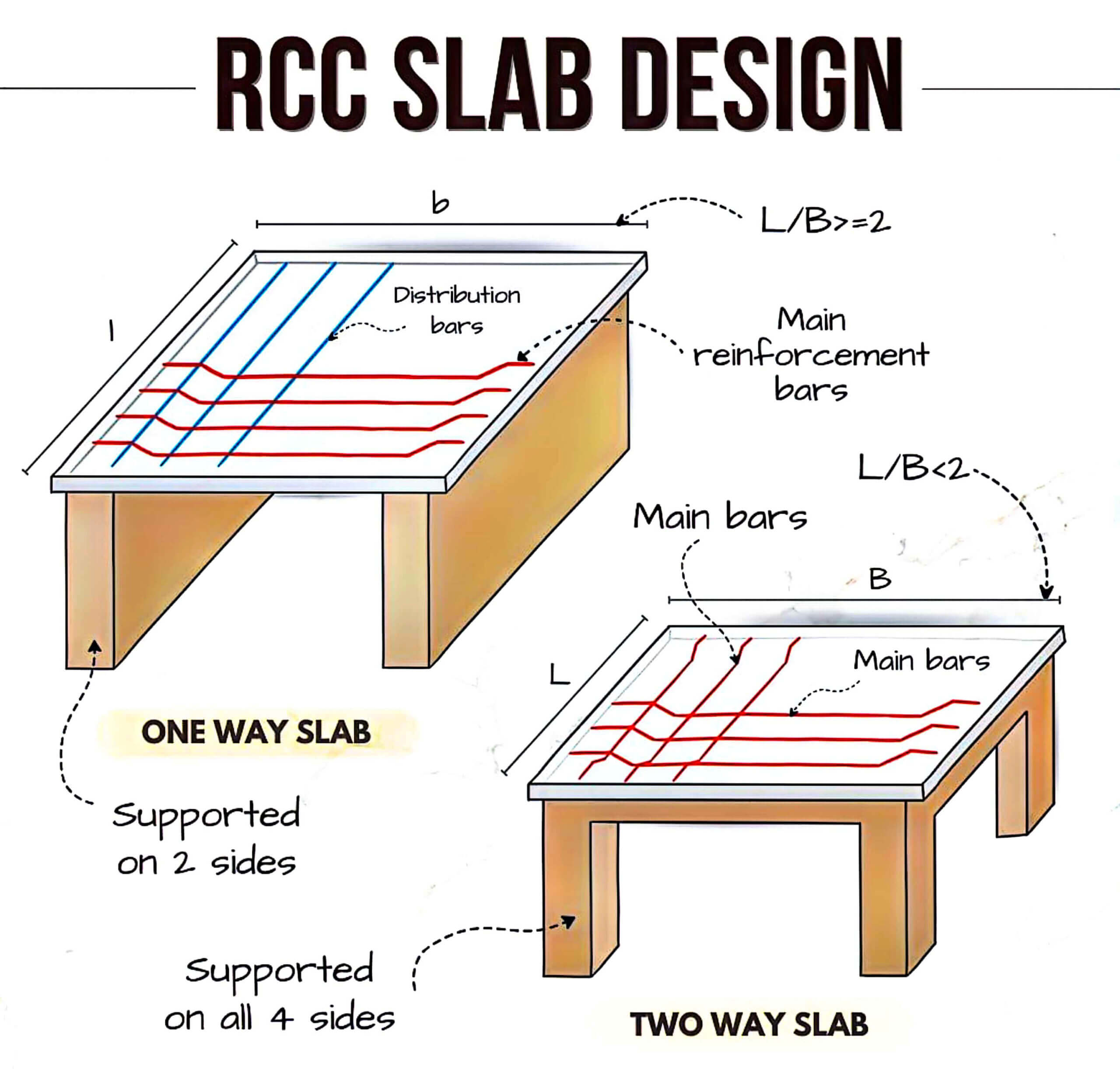
1. One-Way Slab
Definition:
A one-way slab is supported on two opposite sides, with the load being carried in only one direction – perpendicular to the supporting beams or walls.
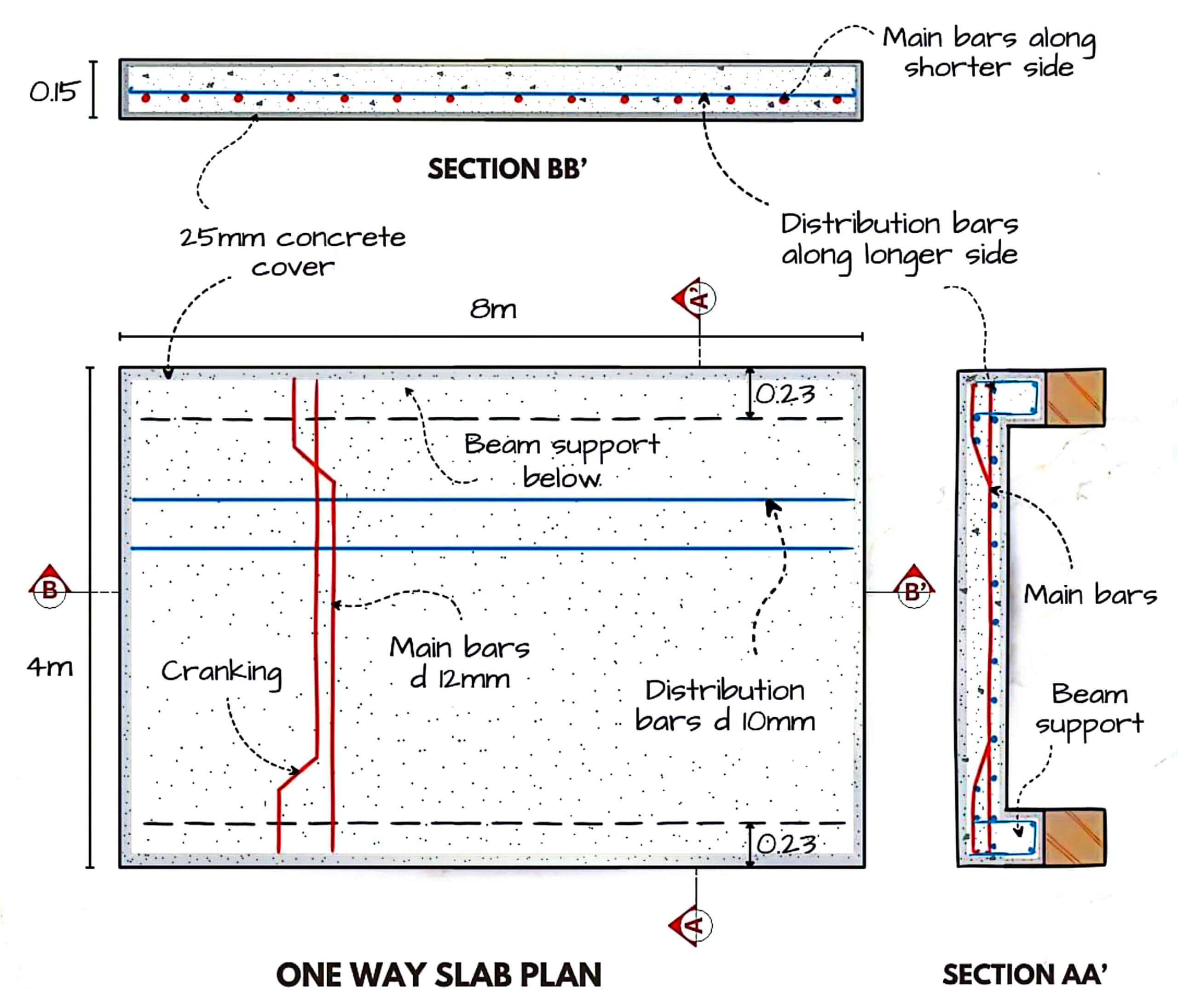
Characteristics:
- Load Distribution: The load is transferred primarily in one direction, along the shorter span, to the two supporting beams or walls.
- Span to Depth Ratio: The longer span is at least twice the shorter span (L/B ≥ 2). This is the defining criterion for a one-way slab.
- Support: Supported on two opposite sides (usually along the shorter sides).
- Reinforcement: The main reinforcement bars are typically placed at the bottom of the slab, running parallel to the shorter span. This helps resist bending moments that occur due to the applied loads. The distribution bars in a one-way slab are placed perpendicular to the main reinforcement bars. Their primary function is to ensure the slab remains stable and evenly distributes the load across the slab surface.
- Thickness: While designing the one-way slab we provide less steel hence the depth of the slab increases, as a result, the thickness of the one-way slab is more as compared to the two-way slab.
Common Uses:
One-way slabs are commonly used in rectangular floor systems, like in residential buildings, where the slab is supported on two opposite walls.
Example:
Imagine a corridor or a rectangular room where the slab is supported by beams along two opposite walls. The slab will bend and carry the load perpendicular to the supporting beams, and hence it’s a one-way slab.
2. Two-Way Slab
Definition:
A two-way slab is supported on all four sides, and the load is distributed in two perpendicular directions.
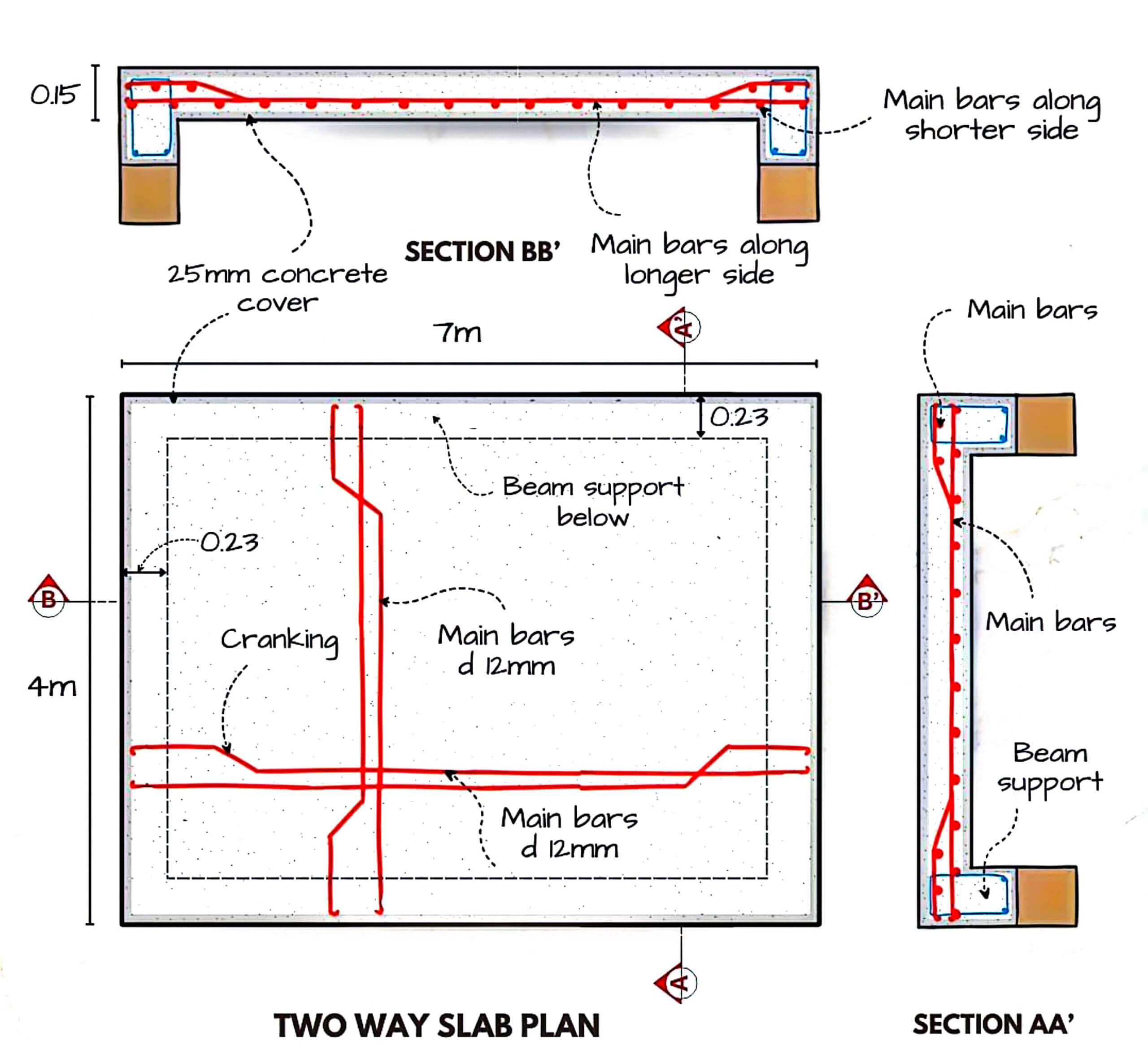
Characteristics:
- Load Distribution: The load is transferred in two directions, both along the shorter and longer spans. This occurs because the slab bends in both directions.
- Span to Depth Ratio: The ratio of the longer span to the shorter span is less than 2 (L/B < 2).
- Support: Supported on all four sides (usually by beams or walls).
- Reinforcement: Main reinforcement is provided in both directions (both the shorter and longer spans). This is because the slab bends in both directions and needs reinforcement to handle the stresses.
- Thickness: While designing the two-way slab we provide more steel hence the depth of the slab decreases, as a result, the thickness of the two-way slab is less as compared to the one-way slab.
Common Uses:
Two-way slabs are used in situations where the slab is supported on all four sides, like in square or nearly square rooms. They are often used in multi-story buildings, where slabs rest on beams on all sides.
Example:
Imagine a square room where the slab is supported by beams or walls on all four sides. The slab will bend in two directions and carry the load in both directions, making it a two-way slab.
Comparison Table: One-Way Slab vs. Two-Way Slab
| Feature | One-Way Slab | Two-Way Slab |
|---|---|---|
| Load Distribution | In one direction | In two directions |
| Span to Depth Ratio | L/B ≥ 2 | L/B < 2 |
| Support | Supported on two opposite sides | Supported on all four sides |
| Reinforcement | Main bars along the shorter span | Main bars in both directions |
| Thickness | Thicker | Thinner (comparatively) |
| Common Uses | Verandah slab, Rectangular rooms, corridors | Floor slabs in multi-story buildings, Square or nearly square rooms |
